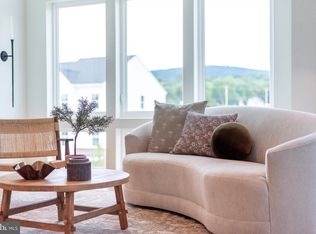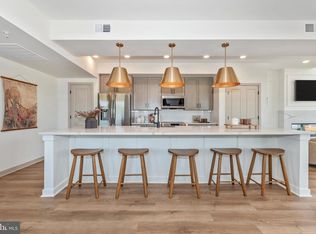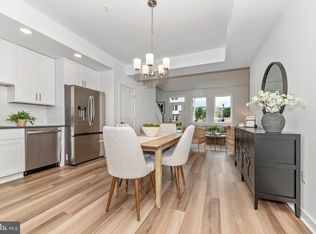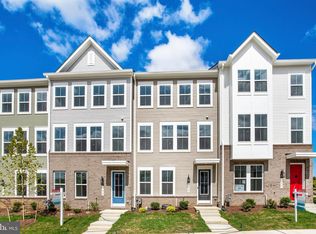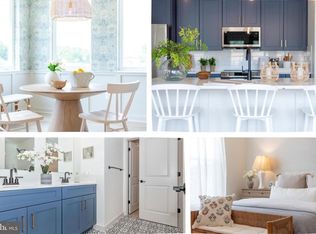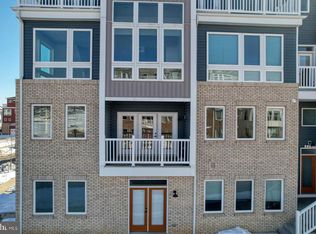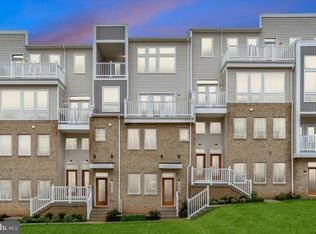Construction is now complete, and this unit is ready for a quick move-in! Welcome to the thoughtfully designed Telluride floorplan, a one-level end-unit luxury condo located on the second floor of a four-story building in the desirable Gambrill Glenn community. This is the last and final Telluride in the community and with a $20,000 incentive (with the use of our lender and title), this won't last long! (Note the incentive has already been applied to the purchase price). This open-concept layout features a spacious family room, a dining area with a cozy fireplace, and a gourmet kitchen that flows together perfectly for both entertaining and everyday living. A covered terrace at the center of the home brings in natural light and extends your living space outdoors. The three-bedroom layout includes a luxurious primary suite with a spa-inspired bath and a large walk-in closet. A second full bathroom and a dedicated laundry room offer added comfort and convenience. This Telluride showcases our most popular interior package, the Topanga, featuring soft-close blue shaker cabinets, an oversized farmhouse apron kitchen sink, white quartz countertops, upgraded stainless steel appliances, a subway tile backsplash, and matt black finishes throughout. Experience low-maintenance condo living without sacrificing style or functionality. Community amenities coming soon include walking paths, a picnic area, and outdoor recreational spaces. With quick access to I-70, I-270, and Route 15, you are just minutes from the shopping, dining, and parks of downtown Frederick. Don't miss this opportunity to purchase a home in one of Frederick’s most convenient new communities. Visit the sales office Friday through Monday from 11 to 5:00 PM, or reach out for more information.
New construction
$409,437
722 Iron Forge Rd Unit B, Frederick, MD 21702
3beds
1,774sqft
Est.:
Condominium
Built in 2026
-- sqft lot
$409,400 Zestimate®
$231/sqft
$195/mo HOA
What's special
Large walk-in closetMatt black finishes throughoutBrings in natural lightWhite quartz countertopsSpacious family roomSubway tile backsplashGourmet kitchen
- 1 day |
- 57 |
- 1 |
Zillow last checked: 8 hours ago
Listing updated: February 06, 2026 at 03:15am
Listed by:
Melissa Lambert 202-294-2190,
Long & Foster Real Estate, Inc. 3019459010,
Listing Team: Premier Group
Source: Bright MLS,MLS#: MDFR2076576
Tour with a local agent
Facts & features
Interior
Bedrooms & bathrooms
- Bedrooms: 3
- Bathrooms: 3
- Full bathrooms: 2
- 1/2 bathrooms: 1
- Main level bathrooms: 3
- Main level bedrooms: 3
Rooms
- Room types: Dining Room, Primary Bedroom, Bedroom 2, Bedroom 3, Kitchen, Family Room, Primary Bathroom, Half Bath
Primary bedroom
- Level: Main
Bedroom 2
- Level: Main
Bedroom 3
- Level: Main
Primary bathroom
- Level: Main
Dining room
- Level: Main
Family room
- Level: Main
Half bath
- Level: Main
Kitchen
- Level: Main
Heating
- Forced Air, Electric
Cooling
- Central Air, Electric
Appliances
- Included: Microwave, Dishwasher, Disposal, Ice Maker, Oven/Range - Electric, Refrigerator, Stainless Steel Appliance(s), Water Dispenser, Electric Water Heater
- Laundry: Hookup, In Unit
Features
- Bathroom - Tub Shower, Bathroom - Walk-In Shower, Breakfast Area, Dining Area, Entry Level Bedroom, Family Room Off Kitchen, Open Floorplan, Kitchen Island, Pantry, Recessed Lighting, High Ceilings, Dry Wall, 9'+ Ceilings
- Flooring: Carpet, Ceramic Tile, Luxury Vinyl
- Doors: Insulated
- Windows: Double Pane Windows, Low Emissivity Windows
- Has basement: No
- Number of fireplaces: 1
- Fireplace features: Electric, Glass Doors
Interior area
- Total structure area: 1,774
- Total interior livable area: 1,774 sqft
- Finished area above ground: 1,774
Video & virtual tour
Property
Parking
- Total spaces: 2
- Parking features: Garage Faces Rear, Garage Door Opener, Driveway, Attached
- Attached garage spaces: 1
- Uncovered spaces: 1
Accessibility
- Accessibility features: None
Features
- Levels: One
- Stories: 1
- Pool features: None
- Has view: Yes
- View description: Mountain(s)
Details
- Additional structures: Above Grade
- Parcel number: NO TAX RECORD
- Zoning: PUD
- Special conditions: Standard
Construction
Type & style
- Home type: Condo
- Architectural style: Contemporary
- Property subtype: Condominium
- Attached to another structure: Yes
Materials
- Advanced Framing, Batts Insulation, CPVC/PVC, Frame, Vinyl Siding, Other
- Foundation: Passive Radon Mitigation
- Roof: Architectural Shingle,Flat,Hip
Condition
- Excellent
- New construction: Yes
- Year built: 2026
Details
- Builder model: Telluride
- Builder name: Rocky Gorge Homes
Utilities & green energy
- Electric: 200+ Amp Service
- Sewer: Public Sewer
- Water: Public
Community & HOA
Community
- Subdivision: Gambrill Glenn
HOA
- Has HOA: Yes
- Amenities included: Common Grounds, Jogging Path, Picnic Area
- Services included: Other, Management
- HOA fee: $70 monthly
- Condo and coop fee: $125 monthly
Location
- Region: Frederick
Financial & listing details
- Price per square foot: $231/sqft
- Tax assessed value: $100,000
- Annual tax amount: $6,500
- Date on market: 2/6/2026
- Listing agreement: Exclusive Agency
- Listing terms: Cash,Conventional,VA Loan
- Ownership: Condominium
Estimated market value
$409,400
$389,000 - $430,000
$2,867/mo
Price history
Price history
| Date | Event | Price |
|---|---|---|
| 2/6/2026 | Listed for sale | $409,437$231/sqft |
Source: | ||
| 2/1/2026 | Listing removed | $409,437$231/sqft |
Source: | ||
| 12/10/2025 | Price change | $409,437+3.8%$231/sqft |
Source: | ||
| 11/18/2025 | Listed for sale | $394,437+2.3%$222/sqft |
Source: | ||
| 11/12/2025 | Listing removed | $385,437$217/sqft |
Source: | ||
Public tax history
Public tax history
Tax history is unavailable.BuyAbility℠ payment
Est. payment
$2,615/mo
Principal & interest
$1956
Property taxes
$321
Other costs
$338
Climate risks
Neighborhood: 21702
Nearby schools
GreatSchools rating
- 4/10Waverley Elementary SchoolGrades: PK-5Distance: 0.3 mi
- 5/10Crestwood Middle SchoolGrades: 6-8Distance: 3.3 mi
- 5/10Gov. Thomas Johnson High SchoolGrades: 9-12Distance: 2.9 mi
Schools provided by the listing agent
- District: Frederick County Public Schools
Source: Bright MLS. This data may not be complete. We recommend contacting the local school district to confirm school assignments for this home.
- Loading
- Loading
