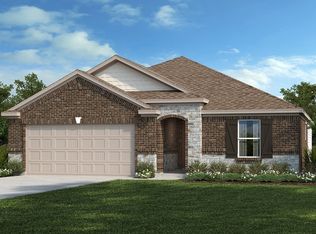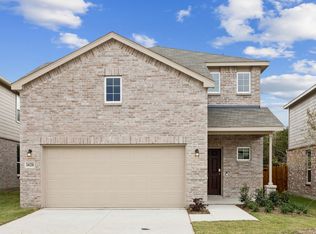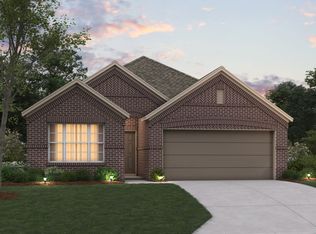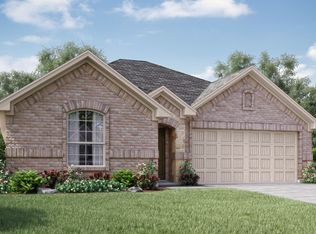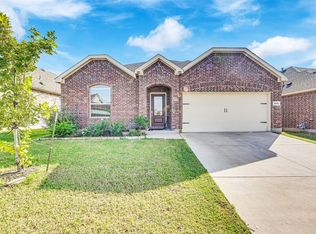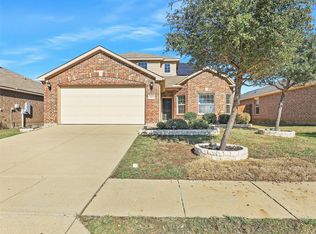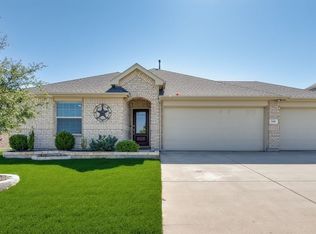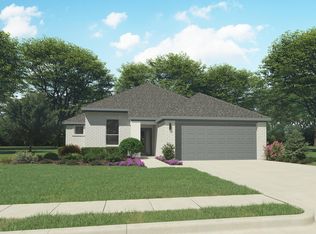722 Jupe Way, Princeton, TX 75407
What's special
- 166 days |
- 41 |
- 6 |
Zillow last checked: 8 hours ago
Listing updated: December 11, 2025 at 02:58pm
Jordan Davis 0632691 972-599-7000,
Keller Williams Legacy
Travel times
Schedule tour
Select your preferred tour type — either in-person or real-time video tour — then discuss available options with the builder representative you're connected with.
Facts & features
Interior
Bedrooms & bathrooms
- Bedrooms: 4
- Bathrooms: 2
- Full bathrooms: 2
Primary bedroom
- Features: Dual Sinks, En Suite Bathroom, Linen Closet, Walk-In Closet(s)
- Level: First
- Dimensions: 15 x 13
Bedroom
- Level: First
- Dimensions: 10 x 10
Bedroom
- Level: First
- Dimensions: 11 x 10
Bedroom
- Level: First
- Dimensions: 10 x 10
Kitchen
- Features: Eat-in Kitchen, Kitchen Island, Pantry, Stone Counters
- Level: First
- Dimensions: 15 x 12
Living room
- Level: First
- Dimensions: 15 x 17
Heating
- Central, Natural Gas
Cooling
- Central Air, Electric
Appliances
- Included: Dryer, Disposal, Gas Range, Tankless Water Heater, Vented Exhaust Fan
- Laundry: Washer Hookup, Electric Dryer Hookup
Features
- Eat-in Kitchen, High Speed Internet, Kitchen Island, Open Floorplan, Pantry, Cable TV, Walk-In Closet(s)
- Flooring: Carpet, Ceramic Tile, Luxury Vinyl Plank
- Has basement: No
- Has fireplace: No
Interior area
- Total interior livable area: 1,753 sqft
Video & virtual tour
Property
Parking
- Total spaces: 2
- Parking features: Garage Faces Front
- Attached garage spaces: 2
Features
- Levels: One
- Stories: 1
- Patio & porch: Covered
- Exterior features: Lighting
- Pool features: None
- Fencing: Wood
Lot
- Size: 6,534 Square Feet
- Features: Landscaped, Subdivision
Details
- Parcel number: R1333801002301
Construction
Type & style
- Home type: SingleFamily
- Architectural style: Traditional,Detached
- Property subtype: Single Family Residence
Materials
- Brick
- Foundation: Slab
- Roof: Composition
Condition
- New construction: Yes
- Year built: 2025
Details
- Builder name: KB Home
Utilities & green energy
- Sewer: Public Sewer
- Water: Public
- Utilities for property: Sewer Available, Water Available, Cable Available
Green energy
- Energy efficient items: Appliances, Windows
Community & HOA
Community
- Features: Playground
- Security: Carbon Monoxide Detector(s), Smoke Detector(s)
- Subdivision: Princeton Estates
HOA
- Has HOA: Yes
- Services included: All Facilities, Association Management
- HOA fee: $650 annually
- HOA name: Neighborhood Management Inc
- HOA phone: 972-359-1548
Location
- Region: Princeton
Financial & listing details
- Price per square foot: $180/sqft
- Date on market: 7/1/2025
- Cumulative days on market: 166 days
- Listing terms: Cash,Conventional,FHA,VA Loan
- Exclusions: minerals
About the community
Source: KB Home
3 homes in this community
Available homes
| Listing | Price | Bed / bath | Status |
|---|---|---|---|
Current home: 722 Jupe Way | $315,920 | 4 bed / 2 bath | Available |
| 750 Jupe Way | $385,011 | 4 bed / 3 bath | Available |
| 1567 Dukeswood Dr | $385,100 | 3 bed / 3 bath | Available |
Source: KB Home
Contact builder

By pressing Contact builder, you agree that Zillow Group and other real estate professionals may call/text you about your inquiry, which may involve use of automated means and prerecorded/artificial voices and applies even if you are registered on a national or state Do Not Call list. You don't need to consent as a condition of buying any property, goods, or services. Message/data rates may apply. You also agree to our Terms of Use.
Learn how to advertise your homesEstimated market value
Not available
Estimated sales range
Not available
Not available
Price history
| Date | Event | Price |
|---|---|---|
| 12/11/2025 | Price change | $315,920+0.2%$180/sqft |
Source: NTREIS #20986817 | ||
| 11/19/2025 | Price change | $315,220-1.6%$180/sqft |
Source: | ||
| 11/14/2025 | Price change | $320,220+0.1%$183/sqft |
Source: NTREIS #20986817 | ||
| 11/4/2025 | Price change | $319,990-3.4%$183/sqft |
Source: | ||
| 10/3/2025 | Price change | $331,201+3.1%$189/sqft |
Source: | ||
Public tax history
Monthly payment
Neighborhood: 75407
Nearby schools
GreatSchools rating
- 4/10Godwin Elementary SchoolGrades: PK-5Distance: 2 mi
- 7/10Clark MiddleGrades: 6-8Distance: 1.4 mi
- 6/10Princeton High SchoolGrades: 9-12Distance: 1.2 mi
Schools provided by the builder
- Elementary: Godwin Elementary School
- Middle: Clark Middle School
- High: Princeton Highschool
- District: Princeton ISD
Source: KB Home. This data may not be complete. We recommend contacting the local school district to confirm school assignments for this home.
