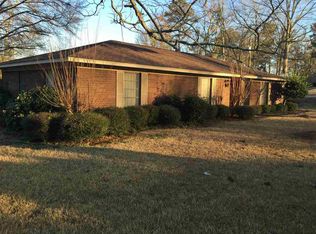Sold on 12/16/22
Price Unknown
722 Main Ave S, Magee, MS 39111
4beds
3,926sqft
Single Family Residence, Residential
Built in 1955
-- sqft lot
$312,700 Zestimate®
$--/sqft
$2,752 Estimated rent
Home value
$312,700
$275,000 - $350,000
$2,752/mo
Zestimate® history
Loading...
Owner options
Explore your selling options
What's special
OPPORTUNITIES Await you! Property zoned Residential or Commerical. Seller including all 12 lots so bring your dream-plenty of room to build, park, etc! This property-4 bdrms, 3.5 bath, kichen, breakfast room, office, laundry room, formal dining/den/gas fireplace, Great room with fireplace, floor length windows, kitchenette, and exit to covered patio w/ inground 20 X 50 pool/pool house/back yard fenced area, awaits large family or a new business such as a daycare, private school, restaurant, medical/dental office, etc. With this much property, the sky is the limit. Call today to discuss ideas for updating this great property and bring your best offer. Note: There is some visibility to Hwy 49 and located on Main Ave which is a main entrance to Magee's downtown and Hwy 49 businesses
Zillow last checked: 8 hours ago
Listing updated: August 30, 2024 at 09:50pm
Listed by:
Roma Windham 601-906-9239,
All Pro Realty, LLC
Bought with:
NON-MEMBER AGENT
Non-member Office
Source: HSMLS,MLS#: 129818
Facts & features
Interior
Bedrooms & bathrooms
- Bedrooms: 4
- Bathrooms: 4
- Full bathrooms: 3
- 1/2 bathrooms: 1
Bedroom 1
- Level: Main
Bedroom 2
- Level: Main
Bedroom 3
- Level: Main
Bedroom 4
- Description: Double closets
- Level: Main
Bathroom 1
- Description: Toilet, sink, shower
- Level: Main
Bathroom 2
- Description: Toilet, storage closet, sink/shower combo/2 sinks
- Level: Main
Bathroom 3
- Description: Vanity, sink, shower/tub
- Level: Main
Dining room
- Description: Chandelier in Dining area w/den area/gas logs
- Level: Main
Great room
- Description: Fireplace, floor length windows, exit to pool area
- Level: Main
Office
- Description: Room to the left as you enter foyer/brick wall
- Level: Main
Other
- Description: Kitchenette access from Great room and Kitchen
- Level: Main
Other
- Description: Laundry room with Toilet area and sink (1/2 bath)
- Level: Main
Other
- Description: Bookshelves built in, closets with shelves
- Level: Main
Cooling
- Electric, Central Air
Features
- Ceiling Fan(s), Other, Fireplace
- Flooring: Parquet, Ceramic Tile
- Number of fireplaces: 2
Interior area
- Total structure area: 3,926
- Total interior livable area: 3,926 sqft
Property
Parking
- Parking features: Driveway, Circular Driveway, Paved
- Has uncovered spaces: Yes
Features
- Levels: One
- Stories: 1
- Patio & porch: Patio
- Exterior features: Garden, Storage
- Pool features: In Ground
- Fencing: Fenced
Lot
- Dimensions: 12 lots
- Features: Gentle Sloping, Corner Lot, Level
Details
- Additional structures: Outbuilding
- Parcel number: 4183B000070015400100
Construction
Type & style
- Home type: SingleFamily
- Property subtype: Single Family Residence, Residential
Materials
- Brick Veneer
- Foundation: Slab
Condition
- Year built: 1955
Utilities & green energy
- Sewer: Other
- Water: Public
Community & neighborhood
Security
- Security features: Smoke Detector(s), Security System
Location
- Region: Magee
- Subdivision: None
Price history
| Date | Event | Price |
|---|---|---|
| 12/16/2022 | Sold | -- |
Source: | ||
| 11/18/2022 | Pending sale | $375,000$96/sqft |
Source: | ||
| 9/8/2022 | Listing removed | -- |
Source: | ||
| 9/7/2022 | Pending sale | $375,000$96/sqft |
Source: | ||
| 6/11/2022 | Listed for sale | $375,000+50%$96/sqft |
Source: | ||
Public tax history
| Year | Property taxes | Tax assessment |
|---|---|---|
| 2024 | $5,528 +8.5% | $40,284 +5.5% |
| 2023 | $5,093 -0.3% | $38,196 |
| 2022 | $5,106 +1.7% | $38,196 |
Find assessor info on the county website
Neighborhood: 39111
Nearby schools
GreatSchools rating
- 4/10Magee Elementary SchoolGrades: K-5Distance: 1.6 mi
- 2/10Magee Middle SchoolGrades: 6-8Distance: 0.4 mi
- 5/10Magee High SchoolGrades: 9-12Distance: 0.6 mi
