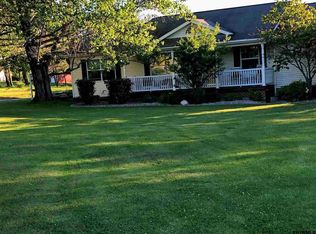What an incredible opportunity to call this house your new home! The open floor plan will make entertaining a breeze. You can spread out and enjoy the 2+ acres this property offers. Three generously sized bedrooms and 2 1/2 baths. The pole barn can hold 4 cars and is a mechanics dream.
This property is off market, which means it's not currently listed for sale or rent on Zillow. This may be different from what's available on other websites or public sources.
