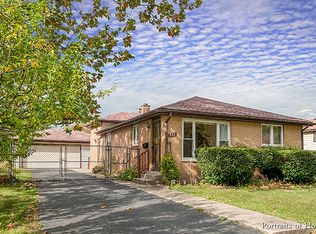Closed
$243,500
722 N Lenore St, Addison, IL 60101
3beds
1,607sqft
Single Family Residence
Built in 1960
-- sqft lot
$300,700 Zestimate®
$152/sqft
$2,468 Estimated rent
Home value
$300,700
$283,000 - $319,000
$2,468/mo
Zestimate® history
Loading...
Owner options
Explore your selling options
What's special
BACK ON THE MARKET! BUYER DIDN'T GET FINANCING. TRADITIONAL 3 BEDROOM SPLIT LEVEL THAT NEEDS YOUR UPDATING AND REMODELING TALENT. HARDWOOD FLOORS IN LIVING ROOM, ALL 3 BEDROOMS AND HALLWAY WILL LOOK FABULOUS WHEN YOU REFINISH THEM. LOWER LEVEL IS LARGE ENOUGH TO ACCOMODATE A BATHROOM LEAVING PLENTY OF ROOM FOR A GENEROUS SIZED FAMILY ROOM. THE LOWER LEVEL HAS AN EXIT THAT LEADS TO THE ENCLOSED PORCH WHICH LEADS YOU TO THE 2.5 GARAGE. IT APPEARS THAT THE PROPERTY IS IN THE FLOOD PLAIN. LONG TIME OWNERS HAVE NEVER HAD FLOOD INSURANCE. HOME IS SOLD IN AS IS CONDITION.
Zillow last checked: 8 hours ago
Listing updated: September 02, 2023 at 09:11am
Listing courtesy of:
Jeavon Shegal 630-980-4440,
RE/MAX Central Inc.
Bought with:
Sharon Kay Rizzo
Compass
Source: MRED as distributed by MLS GRID,MLS#: 11777729
Facts & features
Interior
Bedrooms & bathrooms
- Bedrooms: 3
- Bathrooms: 1
- Full bathrooms: 1
Primary bedroom
- Features: Flooring (Hardwood)
- Level: Second
- Area: 143 Square Feet
- Dimensions: 13X11
Bedroom 2
- Features: Flooring (Hardwood)
- Level: Second
- Area: 100 Square Feet
- Dimensions: 10X10
Bedroom 3
- Features: Flooring (Hardwood)
- Level: Second
- Area: 100 Square Feet
- Dimensions: 10X10
Enclosed porch
- Features: Flooring (Other)
- Level: Main
- Area: 260 Square Feet
- Dimensions: 20X13
Family room
- Features: Flooring (Vinyl)
- Level: Lower
- Area: 286 Square Feet
- Dimensions: 22X13
Kitchen
- Features: Kitchen (Eating Area-Table Space, Pantry-Closet), Flooring (Wood Laminate)
- Level: Main
- Area: 130 Square Feet
- Dimensions: 13X10
Laundry
- Features: Flooring (Other)
- Level: Lower
- Area: 105 Square Feet
- Dimensions: 15X7
Living room
- Features: Flooring (Hardwood)
- Level: Main
- Area: 255 Square Feet
- Dimensions: 17X15
Storage
- Features: Flooring (Vinyl)
- Level: Lower
- Area: 65 Square Feet
- Dimensions: 13X5
Heating
- Natural Gas, Forced Air
Cooling
- Central Air
Appliances
- Laundry: In Unit
Features
- Cathedral Ceiling(s)
- Flooring: Hardwood
- Basement: Crawl Space,Partial
Interior area
- Total structure area: 0
- Total interior livable area: 1,607 sqft
Property
Parking
- Total spaces: 2.5
- Parking features: Asphalt, On Site, Garage Owned, Detached, Garage
- Garage spaces: 2.5
Accessibility
- Accessibility features: No Disability Access
Lot
- Dimensions: 55 X 155 X 60 X 139
Details
- Parcel number: 0321305063
- Special conditions: None
Construction
Type & style
- Home type: SingleFamily
- Property subtype: Single Family Residence
Materials
- Brick
Condition
- New construction: No
- Year built: 1960
Utilities & green energy
- Sewer: Public Sewer
- Water: Lake Michigan, Public
Community & neighborhood
Location
- Region: Addison
Other
Other facts
- Listing terms: Conventional
- Ownership: Fee Simple
Price history
| Date | Event | Price |
|---|---|---|
| 9/1/2023 | Sold | $243,500-2.6%$152/sqft |
Source: | ||
| 8/9/2023 | Contingent | $249,900$156/sqft |
Source: | ||
| 7/15/2023 | Listed for sale | $249,900$156/sqft |
Source: | ||
| 6/11/2023 | Listing removed | -- |
Source: | ||
| 5/24/2023 | Contingent | $249,900$156/sqft |
Source: | ||
Public tax history
| Year | Property taxes | Tax assessment |
|---|---|---|
| 2024 | $5,864 +4.2% | $83,195 +8.8% |
| 2023 | $5,630 +8.8% | $76,480 +8.8% |
| 2022 | $5,175 +4.1% | $70,270 +4.4% |
Find assessor info on the county website
Neighborhood: 60101
Nearby schools
GreatSchools rating
- 5/10Lincoln Elementary SchoolGrades: K-5Distance: 0.1 mi
- 6/10Indian Trail Jr High SchoolGrades: 6-8Distance: 1.6 mi
- 8/10Addison Trail High SchoolGrades: 9-12Distance: 1.6 mi
Schools provided by the listing agent
- Elementary: Lincoln Elementary School
- Middle: Indian Trail Junior High School
- High: Addison Trail High School
- District: 4
Source: MRED as distributed by MLS GRID. This data may not be complete. We recommend contacting the local school district to confirm school assignments for this home.
Get a cash offer in 3 minutes
Find out how much your home could sell for in as little as 3 minutes with a no-obligation cash offer.
Estimated market value$300,700
Get a cash offer in 3 minutes
Find out how much your home could sell for in as little as 3 minutes with a no-obligation cash offer.
Estimated market value
$300,700
