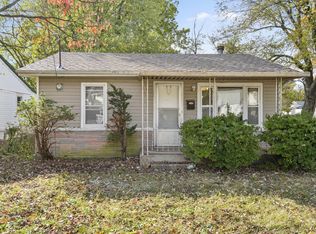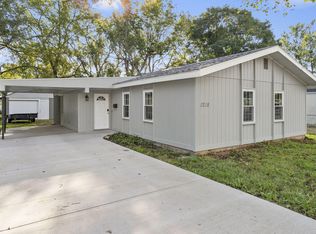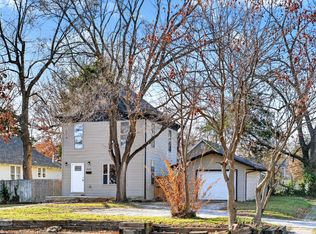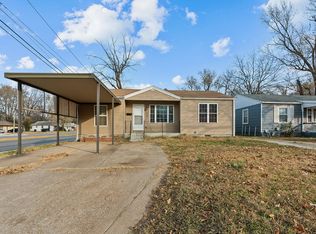Move-In Ready 3-Bedroom, 2-Bath Home with Bonus Room!This charming home offers the perfect blend of comfort and convenience, featuring brand new double pane windows, original hardwood floors in the living room and two bedrooms. The updated kitchen boasts brand-new cabinets and light fixtures, making it a modern cooking space. With fresh paint throughout and a newer 2-year-old central heat and air unit, this home is ready to move right in.The bonus room could easily serve as a non-conforming 4th bedroom, providing extra flexibility for your needs. Enjoy the spacious, fully fenced backyard, complete with a 140 sq ft insulated shop featuring a concrete floor and electricity - perfect for projects or extra storage. If you have extra vehicles there is an alley in the back to access the oversized back yard. Ideally located just two blocks off Chestnut Expressway, this home is close to shopping, dining, and everything you need. Don't miss out on this fantastic opportunity!
Active
Price cut: $5.1K (10/22)
$149,900
722 N Warren Avenue, Springfield, MO 65802
3beds
1,175sqft
Est.:
Single Family Residence
Built in 1980
9,583.2 Square Feet Lot
$148,100 Zestimate®
$128/sqft
$-- HOA
What's special
Insulated shopFully fenced backyardUpdated kitchenOriginal hardwood floorsBonus roomLight fixturesBrand-new cabinets
- 128 days |
- 591 |
- 54 |
Zillow last checked: 8 hours ago
Listing updated: November 05, 2025 at 12:37pm
Listed by:
Jeff Reynolds 417-840-0186,
Keller Williams Tri-Lakes
Source: SOMOMLS,MLS#: 60301331
Tour with a local agent
Facts & features
Interior
Bedrooms & bathrooms
- Bedrooms: 3
- Bathrooms: 2
- Full bathrooms: 2
Rooms
- Room types: Bonus Room
Primary bedroom
- Area: 121
- Dimensions: 11 x 11
Bedroom 1
- Area: 130
- Dimensions: 13 x 10
Bedroom 2
- Area: 115
- Dimensions: 10 x 11.5
Bathroom full
- Description: Guest
- Area: 35
- Dimensions: 7 x 5
Bonus room
- Area: 117
- Dimensions: 9 x 13
Kitchen
- Area: 126.5
- Dimensions: 11.5 x 11
Laundry
- Area: 45
- Dimensions: 9 x 5
Living room
- Area: 184
- Dimensions: 16 x 11.5
Workshop
- Area: 140
- Dimensions: 10 x 14
Heating
- Heat Pump, Central, Electric
Cooling
- Central Air, Heat Pump
Appliances
- Included: Electric Water Heater, Free-Standing Electric Oven, Built-In Electric Oven, Microwave
- Laundry: Main Level
Features
- High Speed Internet
- Flooring: Vinyl, Wood
- Windows: Double Pane Windows
- Has basement: No
- Attic: Access Only:No Stairs
- Has fireplace: No
Interior area
- Total structure area: 1,175
- Total interior livable area: 1,175 sqft
- Finished area above ground: 1,175
- Finished area below ground: 0
Property
Parking
- Total spaces: 1
- Parking features: Garage Faces Front
- Garage spaces: 1
Features
- Levels: One
- Stories: 1
- Fencing: Wood,Chain Link,Shared
Lot
- Size: 9,583.2 Square Feet
- Features: Level
Details
- Parcel number: 1315310014
Construction
Type & style
- Home type: SingleFamily
- Property subtype: Single Family Residence
Materials
- HardiPlank Type
- Foundation: Block, Crawl Space
- Roof: Composition
Condition
- Year built: 1980
Utilities & green energy
- Sewer: Public Sewer
- Water: Public
Community & HOA
Community
- Subdivision: Haseltines Orchard
Location
- Region: Springfield
Financial & listing details
- Price per square foot: $128/sqft
- Tax assessed value: $54,900
- Annual tax amount: $559
- Date on market: 8/4/2025
- Listing terms: Cash,FHA,Conventional
- Road surface type: Asphalt
Estimated market value
$148,100
$141,000 - $156,000
$1,219/mo
Price history
Price history
| Date | Event | Price |
|---|---|---|
| 10/22/2025 | Price change | $149,900-3.3%$128/sqft |
Source: | ||
| 8/4/2025 | Listed for sale | $155,000+94%$132/sqft |
Source: | ||
| 4/12/2019 | Listing removed | $675$1/sqft |
Source: Charming Cottages Report a problem | ||
| 4/11/2019 | Listed for rent | $675$1/sqft |
Source: Charming Cottages Report a problem | ||
| 4/18/2015 | Listing removed | $675$1/sqft |
Source: Owner Report a problem | ||
Public tax history
Public tax history
| Year | Property taxes | Tax assessment |
|---|---|---|
| 2024 | $560 +0.6% | $10,430 |
| 2023 | $556 +3.7% | $10,430 +6.2% |
| 2022 | $536 +0% | $9,820 |
Find assessor info on the county website
BuyAbility℠ payment
Est. payment
$715/mo
Principal & interest
$581
Property taxes
$82
Home insurance
$52
Climate risks
Neighborhood: Heart of the Westside
Nearby schools
GreatSchools rating
- 6/10York Elementary SchoolGrades: PK-5Distance: 0.2 mi
- 2/10Pipkin Middle SchoolGrades: 6-8Distance: 1.7 mi
- 7/10Central High SchoolGrades: 6-12Distance: 1.9 mi
Schools provided by the listing agent
- Elementary: SGF-York
- Middle: SGF-Pipkin
- High: Central
Source: SOMOMLS. This data may not be complete. We recommend contacting the local school district to confirm school assignments for this home.
- Loading
- Loading




