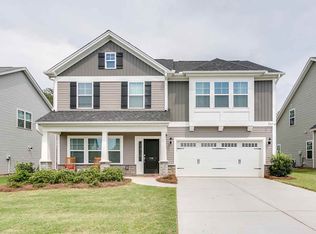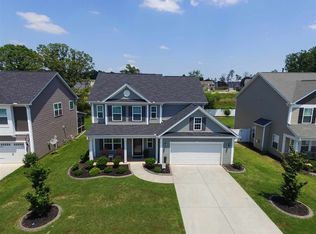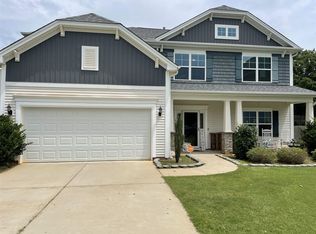Sold for $360,000
$360,000
722 N Windowpane Way, Duncan, SC 29334
5beds
2,370sqft
Single Family Residence, Residential
Built in ----
8,712 Square Feet Lot
$374,700 Zestimate®
$152/sqft
$2,265 Estimated rent
Home value
$374,700
$345,000 - $408,000
$2,265/mo
Zestimate® history
Loading...
Owner options
Explore your selling options
What's special
Welcome to your dream home in the sought-after Rogers Mill community! This beautifully upgraded 5-bedroom, 2.5-bath residence offers a perfect blend of comfort and style. On the main level, you’ll find a guest bedroom and a convenient half bath, ideal for visitors. Unique upgrades set this home apart, including a stunning sunroom upgrade and elegant railing up the stairs, enhancing the open feel compared to other homes in the area. The luxurious primary suite is a true retreat, measuring an impressive 19x23 and featuring a large walk-in closet, along with a spa-like primary bath complete with a soaking tub and stand-in shower. Upstairs, are three additional spacious, carpeted bedrooms, mostly with walk-in closets, conveniently located near a beautifully appointed full bathroom. A well-designed walk-in laundry room just steps away from the bedrooms makes chores a breeze. The true two-car garage provides extra room for tools and equipment, ensuring ample storage throughout. Step outside to your expansive patio, which has been upgraded to double its size and is framed perfectly for outdoor gatherings. Relax under the gorgeous gazebo, offering plenty of space for entertaining family and friends. As part of the Rogers Mill neighborhood, you’ll enjoy access to a refreshing community pool with cabana rentals and a variety of fun community events, making it a wonderful place to connect with neighbors. Don’t miss this rare opportunity to own a truly unique home in a vibrant community—schedule your showing today!
Zillow last checked: 8 hours ago
Listing updated: November 15, 2024 at 01:01pm
Listed by:
Katelin Smith 864-404-7261,
RE/MAX Reach
Bought with:
Katelin Smith
RE/MAX Reach
Source: Greater Greenville AOR,MLS#: 1537934
Facts & features
Interior
Bedrooms & bathrooms
- Bedrooms: 5
- Bathrooms: 3
- Full bathrooms: 2
- 1/2 bathrooms: 1
- Main level bedrooms: 1
Primary bedroom
- Area: 437
- Dimensions: 19 x 23
Bedroom 2
- Area: 120
- Dimensions: 10 x 12
Bedroom 3
- Area: 143
- Dimensions: 13 x 11
Bedroom 4
- Area: 120
- Dimensions: 10 x 12
Bedroom 5
- Area: 156
- Dimensions: 13 x 12
Primary bathroom
- Features: Full Bath, Shower-Separate, Tub-Separate, Walk-In Closet(s)
- Level: Second
Dining room
- Area: 140
- Dimensions: 10 x 14
Kitchen
- Area: 154
- Dimensions: 11 x 14
Living room
- Area: 306
- Dimensions: 17 x 18
Heating
- Electric
Cooling
- Electric
Appliances
- Included: Dishwasher, Free-Standing Electric Range, Microwave, Tankless Water Heater
- Laundry: Walk-in, Washer Hookup
Features
- High Ceilings, Vaulted Ceiling(s), Ceiling Smooth, Granite Counters, Open Floorplan
- Flooring: Wood
- Windows: Insulated Windows
- Basement: None
- Attic: Storage
- Has fireplace: No
- Fireplace features: None
Interior area
- Total structure area: 2,469
- Total interior livable area: 2,370 sqft
Property
Parking
- Total spaces: 2
- Parking features: Attached, Concrete
- Attached garage spaces: 2
- Has uncovered spaces: Yes
Features
- Levels: Two
- Stories: 2
- Patio & porch: Patio, Front Porch, Rear Porch
Lot
- Size: 8,712 sqft
- Dimensions: 64 x 128
- Features: Cul-De-Sac, 1/2 Acre or Less
Details
- Parcel number: 53000610.00
Construction
Type & style
- Home type: SingleFamily
- Architectural style: Craftsman
- Property subtype: Single Family Residence, Residential
Materials
- Stone, Vinyl Siding
- Foundation: Slab
- Roof: Architectural
Utilities & green energy
- Sewer: Public Sewer
- Water: Public
Community & neighborhood
Community
- Community features: Common Areas, Pool
Location
- Region: Duncan
- Subdivision: Rogers Mill
Price history
| Date | Event | Price |
|---|---|---|
| 11/15/2024 | Sold | $360,000$152/sqft |
Source: | ||
| 10/1/2024 | Pending sale | $360,000$152/sqft |
Source: | ||
| 9/19/2024 | Listed for sale | $360,000$152/sqft |
Source: | ||
Public tax history
| Year | Property taxes | Tax assessment |
|---|---|---|
| 2025 | -- | $21,600 +100% |
| 2024 | $1,689 -0.3% | $10,800 |
| 2023 | $1,693 | $10,800 +15% |
Find assessor info on the county website
Neighborhood: 29334
Nearby schools
GreatSchools rating
- 8/10Abner Creek AcademyGrades: PK-4Distance: 2.6 mi
- 6/10James Byrnes Freshman AcademyGrades: 9Distance: 2.5 mi
- 8/10James F. Byrnes High SchoolGrades: 9-12Distance: 2.9 mi
Schools provided by the listing agent
- Elementary: Abner Creek
- Middle: Florence Chapel
- High: James F. Byrnes
Source: Greater Greenville AOR. This data may not be complete. We recommend contacting the local school district to confirm school assignments for this home.
Get a cash offer in 3 minutes
Find out how much your home could sell for in as little as 3 minutes with a no-obligation cash offer.
Estimated market value$374,700
Get a cash offer in 3 minutes
Find out how much your home could sell for in as little as 3 minutes with a no-obligation cash offer.
Estimated market value
$374,700


