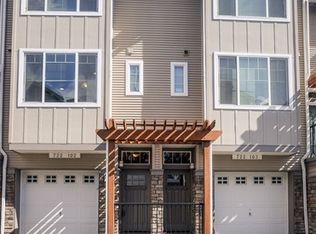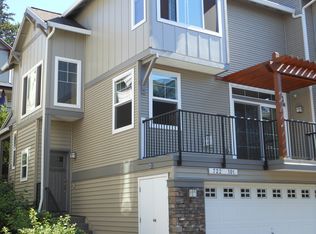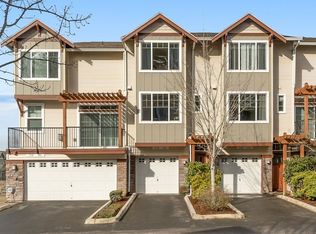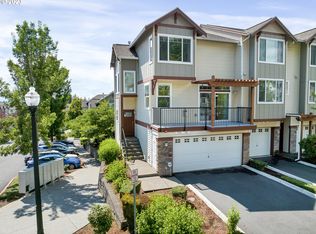Sold
$507,500
722 NW 118th Ave APT 104, Portland, OR 97229
3beds
1,364sqft
Residential, Condominium, Townhouse
Built in 2006
-- sqft lot
$484,900 Zestimate®
$372/sqft
$2,682 Estimated rent
Home value
$484,900
$456,000 - $514,000
$2,682/mo
Zestimate® history
Loading...
Owner options
Explore your selling options
What's special
You will be warmly welcomed as you walk up to this bright and beautiful end unit townhome with a pretty manicured landscape and blossoming trees. Step into the two story entry way with wood floors and big sunny windows to let in an abundance of natural light. Enjoy the freshly painted walls, new carpet and blinds throughout this home. Tastefully designed living room features a cozy gas fireplace and sliding glass door opening up to an oversized patio with beautiful trellis. Remodeled gourmet kitchen boasts extended island with new countertops, nice subway tile backsplash, gas cooking, new stainless-steel microwave, oven, dishwasher and sink. Modern dining area just off of the kitchen has new chic lighting, room for your farm table and hutch and a sliding glass door opening up to a private covered patio. A perfect place for your barbeque and outside patio furniture for entertaining. You will take notice of the bright windows and sweet decorative space as you step up to the second floor. Lovely primary suite has a pretty territorial view, spacious walk in closet with custom organizational system, shower /pixie tub combo, new lighting, countertops, faucets and sinks. Generous sized bedrooms with good sized closets, fresh paint, new blinds and carpet. Updated hallway bath with shower / tub combo, new lighting, faucets and sinks! Convenient upstairs laundry closet with storage shelf too. You will appreciate the lower level powder bath as you come in from the garage. Amazing two car oversized garage with additional storage room for your home gym, workshop or man cave. Close to Market of Choice, Lifetime, and great restaurants and coffee shops. Easy commute downtown and quick freeway access. Hard to find such well cared for home in a neighborhood with great pride of ownership and walkability.
Zillow last checked: 8 hours ago
Listing updated: June 05, 2024 at 07:38am
Listed by:
Sarah Hesselman 503-313-0748,
Premiere Property Group, LLC
Bought with:
Brian House, 201220849
Keller Williams The Cooley Real Estate Group
Source: RMLS (OR),MLS#: 24091354
Facts & features
Interior
Bedrooms & bathrooms
- Bedrooms: 3
- Bathrooms: 3
- Full bathrooms: 2
- Partial bathrooms: 1
Primary bedroom
- Features: Closet Organizer, Bathtub With Shower, Suite, Walkin Closet, Wallto Wall Carpet
- Level: Upper
- Area: 143
- Dimensions: 11 x 13
Bedroom 2
- Features: Closet, Wallto Wall Carpet
- Level: Upper
- Area: 132
- Dimensions: 11 x 12
Bedroom 3
- Features: Closet, Wallto Wall Carpet
- Level: Upper
- Area: 110
- Dimensions: 10 x 11
Dining room
- Features: Kitchen Dining Room Combo, Patio, Sliding Doors, High Ceilings, Laminate Flooring
- Level: Main
- Area: 132
- Dimensions: 11 x 12
Kitchen
- Features: Dishwasher, Disposal, Gas Appliances, Gourmet Kitchen, Kitchen Dining Room Combo, Microwave, Pantry, Patio, Sliding Doors, Free Standing Range, High Ceilings, Laminate Flooring
- Level: Main
- Area: 135
- Width: 9
Living room
- Features: Balcony, Fireplace, High Ceilings, Wallto Wall Carpet
- Level: Main
- Area: 323
- Dimensions: 19 x 17
Heating
- Forced Air, Fireplace(s)
Cooling
- Central Air
Appliances
- Included: Convection Oven, Dishwasher, Disposal, Free-Standing Gas Range, Free-Standing Refrigerator, Microwave, Plumbed For Ice Maker, Stainless Steel Appliance(s), Gas Appliances, Free-Standing Range, Gas Water Heater
- Laundry: Laundry Room
Features
- Floor 3rd, High Ceilings, High Speed Internet, Soaking Tub, Built-in Features, Closet, Kitchen Dining Room Combo, Gourmet Kitchen, Pantry, Balcony, Closet Organizer, Bathtub With Shower, Suite, Walk-In Closet(s), Tile
- Flooring: Laminate, Tile, Wall to Wall Carpet
- Doors: Sliding Doors
- Windows: Double Pane Windows, Vinyl Frames
- Basement: None
- Number of fireplaces: 1
- Fireplace features: Gas
Interior area
- Total structure area: 1,364
- Total interior livable area: 1,364 sqft
Property
Parking
- Total spaces: 2
- Parking features: Off Street, Garage Door Opener, Condo Garage (Attached), Attached, Extra Deep Garage, Oversized
- Attached garage spaces: 2
Accessibility
- Accessibility features: Minimal Steps, Accessibility
Features
- Levels: Two
- Stories: 3
- Patio & porch: Covered Patio, Deck, Porch, Patio
- Exterior features: Balcony
- Has view: Yes
- View description: Territorial, Trees/Woods
Lot
- Features: Commons, Corner Lot, Trees
Details
- Parcel number: R2149168
- Zoning: RES
Construction
Type & style
- Home type: Townhouse
- Property subtype: Residential, Condominium, Townhouse
Materials
- Vinyl Siding
- Foundation: Slab
- Roof: Composition
Condition
- Resale
- New construction: No
- Year built: 2006
Utilities & green energy
- Gas: Gas
- Sewer: Public Sewer
- Water: Public
Community & neighborhood
Security
- Security features: Fire Sprinkler System
Location
- Region: Portland
- Subdivision: Timberland
HOA & financial
HOA
- Has HOA: Yes
- HOA fee: $315 monthly
- Amenities included: All Landscaping, Commons, Exterior Maintenance, Front Yard Landscaping, Maintenance Grounds, Management, Road Maintenance, Snow Removal
Other
Other facts
- Listing terms: Cash,Conventional,VA Loan
- Road surface type: Paved
Price history
| Date | Event | Price |
|---|---|---|
| 6/5/2024 | Sold | $507,500-1.5%$372/sqft |
Source: | ||
| 5/4/2024 | Pending sale | $515,000$378/sqft |
Source: | ||
| 4/11/2024 | Listed for sale | $515,000+12.7%$378/sqft |
Source: | ||
| 7/30/2021 | Sold | $457,000+6.3%$335/sqft |
Source: | ||
| 7/2/2021 | Pending sale | $430,000$315/sqft |
Source: | ||
Public tax history
| Year | Property taxes | Tax assessment |
|---|---|---|
| 2025 | $6,412 +4.1% | $291,840 +3% |
| 2024 | $6,157 +5.9% | $283,340 +3% |
| 2023 | $5,813 +4.5% | $275,090 +3% |
Find assessor info on the county website
Neighborhood: Central Beaverton
Nearby schools
GreatSchools rating
- 8/10Cedar Mill Elementary SchoolGrades: K-5Distance: 0.7 mi
- 9/10Tumwater Middle SchoolGrades: 6-8Distance: 0.1 mi
- 9/10Sunset High SchoolGrades: 9-12Distance: 1.2 mi
Schools provided by the listing agent
- Elementary: Cedar Mill
- Middle: Tumwater
- High: Sunset
Source: RMLS (OR). This data may not be complete. We recommend contacting the local school district to confirm school assignments for this home.
Get a cash offer in 3 minutes
Find out how much your home could sell for in as little as 3 minutes with a no-obligation cash offer.
Estimated market value
$484,900
Get a cash offer in 3 minutes
Find out how much your home could sell for in as little as 3 minutes with a no-obligation cash offer.
Estimated market value
$484,900



