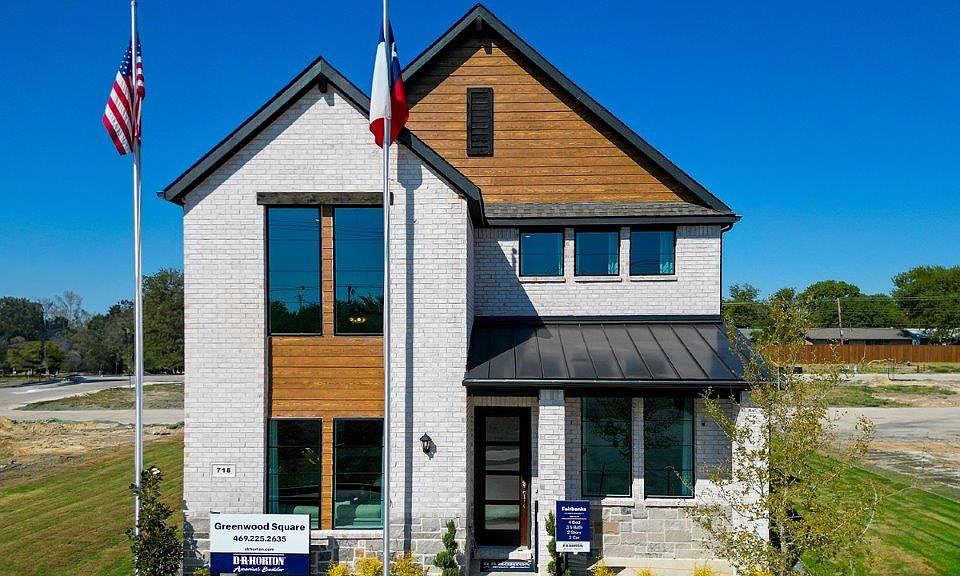The Wellington at Greenwood Square in Richardson, Texas offers nearly 3,000 square feet of elegant, expansive living across two expertly designed levels. With 4 bedrooms, 3.5 bathrooms, and a layout that embraces both openness and privacy, this is the largest floor-plan in the Emerald Series—and the pinnacle of refined suburban living.The Wellington’s sophisticated brick and stone exterior, enhanced by wood-tone siding, establishes its presence within this limited collection of just 31 home-sites in Greenwood Square.Inside, the main living space flows effortlessly between the kitchen, dining, and great room, offering seamless transitions for gatherings or daily routines. The kitchen features 42” flat panel cabinetry with hidden hinges, a Kitchen Aid stainless steel appliance suite, granite or quartz counter-tops, and a DUPURE® water purification system—designed for high performance and timeless appeal.To customize your interior, The Wellington offers seven exclusive design packages, each filled with carefully selected, upscale finishes. Features include 4” x 12” tile back-splashes in a range of colorways, vertically stacked 10” x 14” shower tiles, bold 12” x 12” patterned tile in the powder bath, quartz or granite surfaces, and wood-look flooring that grounds the home in warmth and character.Upstairs, a spacious private suite offers a retreat-like experience with dual vanities and a large walk-in closet. Three secondary bedrooms, a loft, and ample storage deliver flexibility for any lifestyle, while details like wrought iron railings and built-in smart home tech complete the elevated experience.The Wellington is where thoughtful design, grand scale, and everyday comfort come together.
Special financing available for a limited time with preferred lender.
New construction
$712,200
722 Oakridge Trl, Richardson, TX 75080
4beds
2,983sqft
Single Family Residence
Built in 2025
3,245.22 Square Feet Lot
$708,900 Zestimate®
$239/sqft
$150/mo HOA
What's special
Wood-look flooringQuartz or granite surfacesSpacious private suiteGranite or quartz counter-topsFlexibility for any lifestyleSeven exclusive design packagesLarge walk-in closet
- 120 days |
- 268 |
- 9 |
Zillow last checked: 8 hours ago
Listing updated: August 06, 2025 at 08:31am
Listed by:
Kristapher Haney 0706204 512-930-7653,
Keller Williams Realty Lone St
Source: NTREIS,MLS#: 21009897
Travel times
Schedule tour
Select your preferred tour type — either in-person or real-time video tour — then discuss available options with the builder representative you're connected with.
Facts & features
Interior
Bedrooms & bathrooms
- Bedrooms: 4
- Bathrooms: 4
- Full bathrooms: 3
- 1/2 bathrooms: 1
Primary bedroom
- Features: Dual Sinks, En Suite Bathroom, Separate Shower, Walk-In Closet(s)
- Level: First
- Dimensions: 18 x 14
Bedroom
- Level: Second
- Dimensions: 12 x 11
Bedroom
- Level: Second
- Dimensions: 11 x 11
Game room
- Level: Second
- Dimensions: 0 x 0
Living room
- Level: First
- Dimensions: 0 x 0
Loft
- Level: Second
- Dimensions: 0 x 0
Heating
- Central, Electric, ENERGY STAR/ACCA RSI Qualified Installation, ENERGY STAR Qualified Equipment, Heat Pump, Zoned
Cooling
- Central Air, Ceiling Fan(s), Electric, ENERGY STAR Qualified Equipment, Zoned
Appliances
- Included: Some Gas Appliances, Dishwasher, Disposal, Gas Range, Microwave, Plumbed For Gas, Tankless Water Heater, Water Purifier
- Laundry: Washer Hookup, Electric Dryer Hookup, Laundry in Utility Room
Features
- Double Vanity, Granite Counters, Kitchen Island, Pantry, Smart Home, Wired for Data, Walk-In Closet(s)
- Flooring: Carpet, Ceramic Tile, Laminate
- Has basement: No
- Has fireplace: No
Interior area
- Total interior livable area: 2,983 sqft
Video & virtual tour
Property
Parking
- Total spaces: 2
- Parking features: Additional Parking, Garage Faces Front, Garage, Garage Door Opener
- Attached garage spaces: 2
Features
- Levels: Two
- Stories: 2
- Patio & porch: Front Porch, Patio, Covered
- Exterior features: Rain Gutters
- Pool features: None
- Fencing: Back Yard,Wood,Wrought Iron
Lot
- Size: 3,245.22 Square Feet
- Dimensions: 55 x 60
- Features: Sprinkler System, Zero Lot Line
Details
- Parcel number: 9999999
- Other equipment: Irrigation Equipment
Construction
Type & style
- Home type: SingleFamily
- Architectural style: Detached
- Property subtype: Single Family Residence
Materials
- Brick, Fiber Cement
- Foundation: Pillar/Post/Pier, Slab
- Roof: Shingle
Condition
- New construction: Yes
- Year built: 2025
Details
- Builder name: D.R. Horton
Community & HOA
Community
- Features: Trails/Paths, Community Mailbox
- Security: Fire Alarm, Smoke Detector(s)
- Subdivision: Greenwood Square
HOA
- Has HOA: Yes
- Services included: Association Management, Maintenance Grounds
- HOA fee: $1,800 annually
- HOA name: Neighborhood Management Inc
- HOA phone: 972-359-1548
Location
- Region: Richardson
Financial & listing details
- Price per square foot: $239/sqft
- Date on market: 7/23/2025
- Cumulative days on market: 90 days
About the community
Greenwood Square - Exclusive New Homes in Richardson, TX
Welcome to Greenwood Square, an exclusive new home community in Richardson, Texas, featuring our collection of only 31 limited homesites. These thoughtfully designed homes range from 2,146 to 2,977 sq. ft., offering spacious layouts and high-end craftsmanship. Each home showcases a modern yet timeless aesthetic, with elegant brick and rock exteriors, complemented by wood-tone siding accents for a warm and inviting curb appeal.
Located in the highly desirable Richardson area, Greenwood Square offers the perfect blend of suburban charm and urban convenience. As a vibrant Dallas suburb, Richardson provides quick access to downtown Dallas, where world-class dining, shopping, and entertainment await. Home to a strong economy, top-rated Richardson ISD schools, and a family-friendly atmosphere, this community is also near major employers in the renowned Telecom Corridor, making it an ideal place to call home.
Be among the first to explore our floor plans and receive exclusive updates on new releases by joining our First-to-Know list. With move-in ready homes anticipated in early summer, now is the time to secure your place in this premier community. Don't miss out-Greenwood Square is where your dream home awaits!

718 Greenwood Square, Richardson, TX 75080
Source: DR Horton
