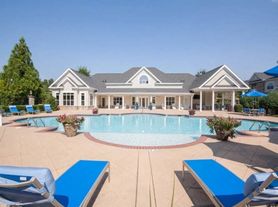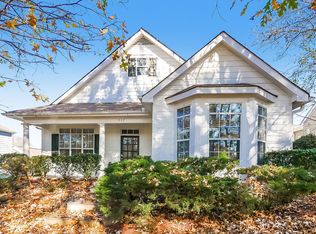Your New Home Awaits! 722 Old Stone Ct Stockbridge GA
*ESTIMATED TOTAL MONTHLY LEASING PRICE: $2,104.95
Base Rent: $2,000.00
Filter Delivery: $5.00
Renters Insurance: $10.95
$1M Identity Protection, Credit Building, Resident Rewards, Move-In Concierge: $34.00
High speed Internet up to 1 Gig $55.00
*The estimated total monthly leasing price does not include utilities or optional/conditional fees, such as: pet, utility service, and security deposit waiver fees. Our Resident Benefits Package includes required Renters Insurance, Utility Service Set-Up, Identity Theft Protection, Resident Rewards, HVAC air filter delivery (where applicable), and Credit Building, all at the additional monthly cost shown above.
PROPERTY DESCRIPTION:
Welcome to this beautiful three-bedroom home, perfectly situated on a quiet cul-de-sac and offering unmatched convenience to Eagles Landing Parkway and all the best amenities Stockbridge has to offer. The location is a dream just directly across the street are the community pool and tennis courts, providing easy access to recreation and leisure. The property itself boasts a large, fenced-in backyard, making it a secure and ideal space for pets, children, or both! Inside, you'll find an expansive and modern living space featuring tile and hardwood floors throughout. The inviting living room is the heart of the home, featuring vaulted ceilings and a cozy fireplace. This area flows seamlessly into the dining area and the very large kitchen, creating an open floor plan perfect for entertaining and daily life. Each of the bedrooms is generously sized, large enough to easily accommodate a king-size bed. The primary suite is a true retreat, offering the luxury of two closets and a spacious bathroom complete with a garden tub, a separate shower, and a private toilet room. Additional features include a two-car garage with a door opener for secure parking and easy access. This property won't last long. We encourage you to check out the video tour and submit your application right away!
$0 DEPOSIT TERMS & CONDITIONS:
HomeRiver Group has partnered with Termwise to offer an affordable alternative to an upfront cash security deposit. Eligible residents can choose between paying an upfront security deposit or replacing it with an affordable Termwise monthly security deposit waiver fee.
LEASE COMMENCEMENT REQUIREMENTS:
Once approved, the lease commencement date must be within 14 days. If the property is unavailable for move-in, the lease commencement date must be set within 14 days of the expected availability date.
BEWARE OF SCAMS:
HomeRiver Group does not advertise properties on Craigslist, LetGo, or other classified ad websites. If you suspect one of our properties has been fraudulently listed on these platforms, please notify HomeRiver Group immediately. All payments related to leasing with HomeRiver Group are made exclusively through our website. We never accept wire transfers or payments via Zelle, PayPal, or Cash App. All leasing information contained herein is deemed accurate but not guaranteed. Please note that changes may have occurred since the photographs were taken. Square footage is estimated.
This home is not set up for housing vouchers.
$75.00 application fee per applicant 18 years of age and older. One-time non-refundable admin fee of $150.00. $300.00 non-refundable pet fee per pet and $25.00 monthly pet rent per pet. Tenant to pay for all utilities, pest control and lawn care.
House for rent
$2,000/mo
722 Old Stone Ct, Stockbridge, GA 30281
3beds
1,515sqft
Price may not include required fees and charges.
Single family residence
Available now
Cats, dogs OK
Central air
Hookups laundry
Attached garage parking
Heat pump
What's special
Cozy fireplaceTwo-car garageLarge fenced-in backyardOpen floor planQuiet cul-de-sacPrivate toilet roomSeparate shower
- 17 days |
- -- |
- -- |
Travel times
Looking to buy when your lease ends?
Consider a first-time homebuyer savings account designed to grow your down payment with up to a 6% match & a competitive APY.
Facts & features
Interior
Bedrooms & bathrooms
- Bedrooms: 3
- Bathrooms: 2
- Full bathrooms: 2
Heating
- Heat Pump
Cooling
- Central Air
Appliances
- Included: WD Hookup
- Laundry: Hookups
Features
- WD Hookup
Interior area
- Total interior livable area: 1,515 sqft
Property
Parking
- Parking features: Attached
- Has attached garage: Yes
- Details: Contact manager
Features
- Exterior features: Heating system: HeatPump
Details
- Parcel number: 050D01031000
Construction
Type & style
- Home type: SingleFamily
- Property subtype: Single Family Residence
Community & HOA
Location
- Region: Stockbridge
Financial & listing details
- Lease term: 1 Year
Price history
| Date | Event | Price |
|---|---|---|
| 11/5/2025 | Listed for rent | $2,000+66.7%$1/sqft |
Source: Zillow Rentals | ||
| 8/6/2019 | Listing removed | $1,200$1/sqft |
Source: Bravo Group Real Estate | ||
| 8/2/2019 | Listed for rent | $1,200+2.1%$1/sqft |
Source: Bravo Group Real Estate | ||
| 7/10/2017 | Listing removed | $1,175$1/sqft |
Source: Bravo Group Real Estate - Property # 349097 | ||
| 6/16/2017 | Listed for rent | $1,175$1/sqft |
Source: Bravo Group Real Estate - Property # 349097 | ||

