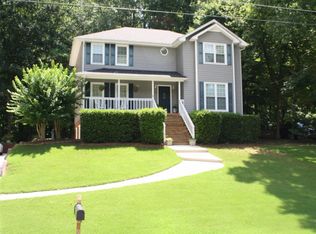Welcome home to this beautiful home. You will fall in love with itâs unreal curb appeal. Cup-de-sac lot. You will love sitting on this front porch and having coffee. Kitchen has new cabinets and granite. Pantry has built ins for your food, organized just like you love. The laundry room is Unbelievably big. Dining room open to the great room. Master bedroom is large. Master bath with granite counters. All bedrooms are large in size. Bathrooms have been remodeled. This home is well maintained and ready for a new owner. The back yard is truly amazing. This home is a one of a kind sitting in the heart of alabaster.
This property is off market, which means it's not currently listed for sale or rent on Zillow. This may be different from what's available on other websites or public sources.
