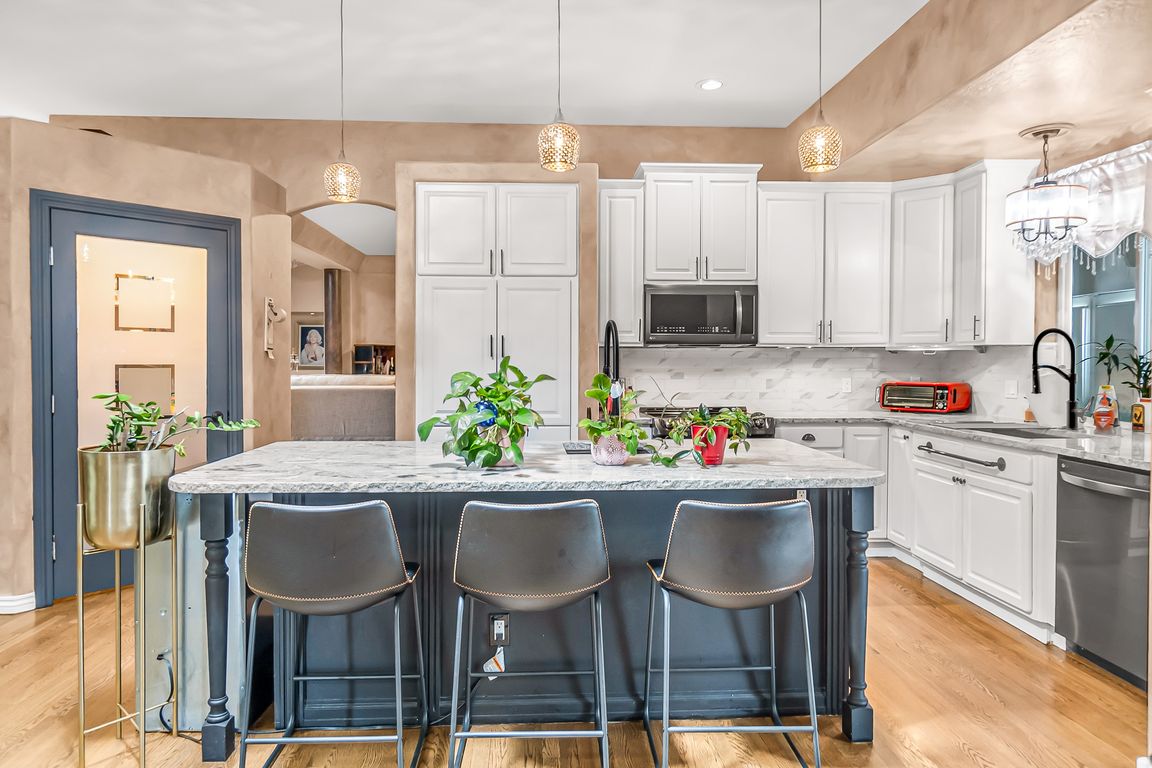
For salePrice cut: $50.1K (9/24)
$999,900
4beds
4baths
3,509sqft
722 Pacific Dr, Grand Junction, CO 81506
4beds
4baths
3,509sqft
Single family residence
Built in 1995
0.50 Acres
3 Attached garage spaces
$285 price/sqft
What's special
Rv parkingPrimary suiteConnected dining areaEn suite bathroomsStainless steel appliancesGranite countertopsGenerously sized bedrooms
Live Large & Lounge in Style at 722 Pacific Drive! Welcome to your dream home in Grand Junction’s sought-after North area—just a stroll away from Bookcliff Country Club and local shops! This stunning rancher is full of surprises, starting with an entertainer’s layout that offers room to gather, relax, and ...
- 61 days |
- 875 |
- 20 |
Likely to sell faster than
Source: GJARA,MLS#: 20253848
Travel times
Family Room
Kitchen
Dining Room
Zillow last checked: 7 hours ago
Listing updated: October 03, 2025 at 04:48pm
Listed by:
NEXTHOME VIRTUAL
Source: GJARA,MLS#: 20253848
Facts & features
Interior
Bedrooms & bathrooms
- Bedrooms: 4
- Bathrooms: 4
Primary bedroom
- Level: Main
- Dimensions: 15'7"x19'4"
Bedroom 2
- Level: Main
- Dimensions: 11'x13'4"
Bedroom 3
- Level: Main
- Dimensions: 13'1"x12'1"
Bedroom 4
- Level: Main
- Dimensions: 14'5"x13'
Dining room
- Level: Main
- Dimensions: 10'2"x15'11"
Family room
- Level: Main
- Dimensions: 22'4"x16'4"
Kitchen
- Level: Main
- Dimensions: 11'8"x15'11"
Laundry
- Level: Main
- Dimensions: 11'2"x9'4"
Living room
- Level: Main
- Dimensions: 22'8"x17'2"
Other
- Level: Main
- Dimensions: 48'10"x12'6"
Heating
- Forced Air, Natural Gas
Cooling
- Central Air
Appliances
- Included: Dishwasher, Electric Oven, Electric Range, Disposal, Microwave, Refrigerator
- Laundry: Laundry Room, Washer Hookup, Dryer Hookup
Features
- Granite Counters, Kitchen/Dining Combo, Main Level Primary, Pantry, Walk-In Closet(s)
- Flooring: Carpet, Tile, Wood
- Basement: Crawl Space
- Has fireplace: Yes
- Fireplace features: Electric, Living Room
Interior area
- Total structure area: 3,509
- Total interior livable area: 3,509 sqft
Video & virtual tour
Property
Parking
- Total spaces: 3
- Parking features: Attached, Garage, Garage Door Opener, RV Access/Parking
- Attached garage spaces: 3
Accessibility
- Accessibility features: None
Features
- Levels: One
- Stories: 1
- Patio & porch: Enclosed, Open, Patio
- Exterior features: Workshop, Sprinkler/Irrigation
- Fencing: Privacy,Vinyl
Lot
- Size: 0.5 Acres
- Features: Irregular Lot, Landscaped, Mature Trees, Sprinkler System
Details
- Parcel number: 270135428005
- Zoning description: R-2R
Construction
Type & style
- Home type: SingleFamily
- Architectural style: Ranch
- Property subtype: Single Family Residence
Materials
- Stucco, Wood Frame
- Roof: Asphalt,Composition
Condition
- Year built: 1995
Utilities & green energy
- Sewer: Connected
- Water: Public
Community & HOA
Community
- Subdivision: Belle Vista
HOA
- Has HOA: No
- Services included: None
Location
- Region: Grand Junction
- Elevation: 4597
Financial & listing details
- Price per square foot: $285/sqft
- Tax assessed value: $1,053,690
- Annual tax amount: $4,349
- Date on market: 8/8/2025