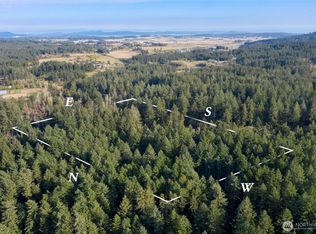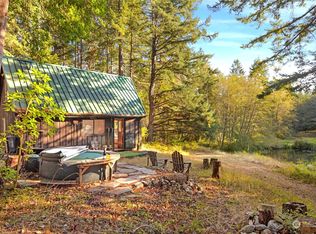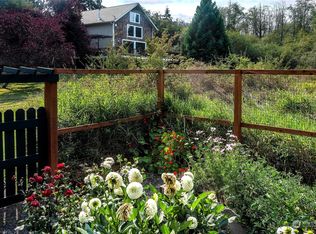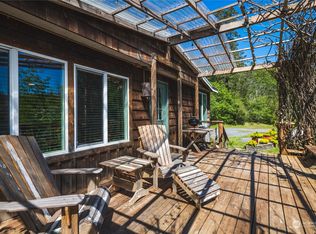Sold
Listed by:
Gregory King,
Windermere RE San Juan Islands,
Sybil Mager,
Windermere RE San Juan Islands
Bought with: Island Grp Sotheby's Int Rlty
$1,300,000
722 Prohaska Road, Friday Harbor, WA 98250
3beds
3,968sqft
Single Family Residence
Built in 1971
18.28 Acres Lot
$1,295,600 Zestimate®
$328/sqft
$4,701 Estimated rent
Home value
$1,295,600
Estimated sales range
Not available
$4,701/mo
Zestimate® history
Loading...
Owner options
Explore your selling options
What's special
Once a cherished writers’ retreat where several books were written, this magical dividable 18-acre San Juan Island property is a haven of creativity and tranquility. The 3,648 sf home is designed with versatility in mind, offering essentially two complete living spaces—each with its own kitchen, bedroom, bathroom, and living room—ideal for multi-generational living or guest accommodations. A separate 320 sf guest cottage with bath adds even more flexibility. Thoughtful updates include laminate flooring, refreshed bathrooms, newer heating system, expansive decking, and a saltwater hot tub. The grounds are equally magical, with fruit trees, ponds, mature landscaping, a 2 stall horse paddock, an artist’s shop, and a mystical forest to explore.
Zillow last checked: 8 hours ago
Listing updated: July 31, 2025 at 04:04am
Listed by:
Gregory King,
Windermere RE San Juan Islands,
Sybil Mager,
Windermere RE San Juan Islands
Bought with:
Terese Prescott, 23013119
Island Grp Sotheby's Int Rlty
Source: NWMLS,MLS#: 2368430
Facts & features
Interior
Bedrooms & bathrooms
- Bedrooms: 3
- Bathrooms: 5
- Full bathrooms: 1
- 3/4 bathrooms: 2
- 1/2 bathrooms: 1
- Main level bathrooms: 4
- Main level bedrooms: 3
Primary bedroom
- Level: Main
Bedroom
- Level: Main
Bedroom
- Level: Main
Bathroom full
- Level: Main
Bathroom three quarter
- Level: Main
Bathroom three quarter
- Level: Main
Other
- Level: Main
Dining room
- Level: Main
Entry hall
- Level: Main
Great room
- Level: Main
Kitchen without eating space
- Level: Main
Living room
- Level: Main
Other
- Level: Split
Utility room
- Level: Main
Heating
- Fireplace, Baseboard, Heat Pump, Stove/Free Standing, Electric, Propane, Wood
Cooling
- Heat Pump
Appliances
- Included: Dishwasher(s), Disposal, Dryer(s), Microwave(s), Refrigerator(s), Stove(s)/Range(s), Trash Compactor, Washer(s), Garbage Disposal, Water Heater: Propane & Electric
Features
- Bath Off Primary, Ceiling Fan(s), Dining Room
- Flooring: Ceramic Tile, Laminate
- Doors: French Doors
- Windows: Double Pane/Storm Window, Skylight(s)
- Basement: None
- Number of fireplaces: 3
- Fireplace features: Wood Burning, Main Level: 3, Fireplace
Interior area
- Total structure area: 3,648
- Total interior livable area: 3,968 sqft
Property
Parking
- Parking features: Driveway, RV Parking
Features
- Levels: One and One Half
- Stories: 1
- Entry location: Main
- Patio & porch: Second Kitchen, Second Primary Bedroom, Bath Off Primary, Ceiling Fan(s), Double Pane/Storm Window, Dining Room, Fireplace, French Doors, Hot Tub/Spa, Skylight(s), Vaulted Ceiling(s), Walk-In Closet(s), Water Heater
- Has spa: Yes
- Spa features: Indoor
- Has view: Yes
- View description: Territorial
Lot
- Size: 18.28 Acres
- Features: Adjacent to Public Land, Dead End Street, Drought Resistant Landscape, Open Lot, Secluded, Deck, Fenced-Partially, High Speed Internet, Hot Tub/Spa, Patio, Propane, RV Parking, Shop
- Topography: Equestrian,Level
- Residential vegetation: Brush, Fruit Trees, Garden Space, Pasture, Wooded
Details
- Additional structures: ADU Baths: 1
- Parcel number: 351813004000
- Zoning description: Jurisdiction: County
- Special conditions: Standard
Construction
Type & style
- Home type: SingleFamily
- Property subtype: Single Family Residence
Materials
- Wood Siding
- Foundation: Poured Concrete
- Roof: Composition
Condition
- Year built: 1971
Utilities & green energy
- Electric: Company: OPALCO
- Sewer: Septic Tank, Company: Septic
- Water: Individual Well, Private, Company: Private Well
Community & neighborhood
Location
- Region: Friday Harbor
- Subdivision: San Juan Island
Other
Other facts
- Listing terms: Cash Out,Conventional
- Road surface type: Dirt
- Cumulative days on market: 17 days
Price history
| Date | Event | Price |
|---|---|---|
| 6/30/2025 | Sold | $1,300,000-5.5%$328/sqft |
Source: | ||
| 5/18/2025 | Pending sale | $1,375,000$347/sqft |
Source: | ||
| 5/1/2025 | Listed for sale | $1,375,000+89.7%$347/sqft |
Source: | ||
| 4/30/2019 | Sold | $725,000$183/sqft |
Source: | ||
| 3/23/2019 | Pending sale | $725,000$183/sqft |
Source: Coldwell Banker San Juan Islands, Inc. #1382239 Report a problem | ||
Public tax history
| Year | Property taxes | Tax assessment |
|---|---|---|
| 2024 | $5,879 +13.2% | $892,270 -0.1% |
| 2023 | $5,193 +6.2% | $892,860 +15.8% |
| 2022 | $4,889 | $770,760 |
Find assessor info on the county website
Neighborhood: 98250
Nearby schools
GreatSchools rating
- 6/10Friday Harbor Elementary SchoolGrades: K-5Distance: 4.5 mi
- 8/10Friday Harbor Middle SchoolGrades: 6-8Distance: 4.3 mi
- 9/10Friday Harbor High SchoolGrades: 9-12Distance: 4.3 mi
Get pre-qualified for a loan
At Zillow Home Loans, we can pre-qualify you in as little as 5 minutes with no impact to your credit score.An equal housing lender. NMLS #10287.



