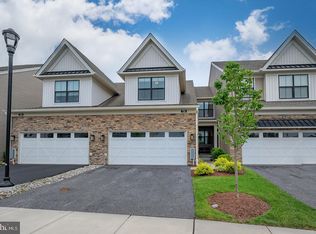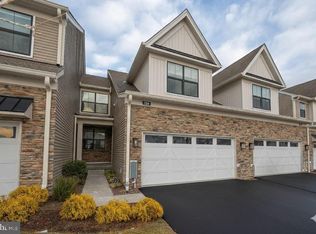Sold for $770,000
$770,000
722 Switchman Rd, Media, PA 19063
3beds
2,576sqft
Townhouse
Built in 2022
-- sqft lot
$792,400 Zestimate®
$299/sqft
$4,025 Estimated rent
Home value
$792,400
$713,000 - $880,000
$4,025/mo
Zestimate® history
Loading...
Owner options
Explore your selling options
What's special
Welcome to 722 Switchman Lane – An exceptional 3 bedroom 3 bathroom end-unit carriage home offering over 2,500 square feet of luxury living on a premium wooded lot, located in the sought-after Franklin Station community and Rose Tree Media school district. This stunning home blends modern luxury with natural beauty to create an exceptional living experience. As you step through the front door, you're greeted by an expansive, light-filled open floor plan framed by views of trees and sky—offering a serene backdrop to your everyday life. The thoughtfully designed layout seamlessly connects the living, dining, and kitchen areas, making it perfect for both entertaining and relaxed living. Sliding glass doors lead out to a peaceful deck, where you can unwind and enjoy the tranquil surroundings. At the heart of the home is a chef’s dream kitchen, featuring high-end appliances, a five-burner gas cooktop, double wall ovens, pantry, and abundant storage with sleek drawers and shelving. A stunning waterfall quartz island and matching countertops add a sleek, modern touch, while tile backsplash extending to the ceiling provides a polished designer finish. Ample storage and contemporary cabinetry complete this stylish and functional space. Whether you're cooking for one or hosting a crowd, this kitchen is designed to impress. The main level also includes a versatile office/flex space—ideal for working from home, hobbies, or a quiet retreat. Natural light pours in throughout the entire home, creating a bright and welcoming atmosphere. Upstairs, the comfort continues. The spacious primary suite is a true sanctuary with spa-like features, including a large walk-in shower with bench seating. a double vanity with ample counter space and a walk-in closet with custom built-in shelving and drawers. A bright loft area, two additional well-sized bedrooms with generous closets, and a full bath with double sinks and a tub complete the upper level. For added convenience, the second floor also features a laundry room with a utility sink. The lower level offers endless potential. The full, unfinished basement is ready to be transformed to suit your needs—whether you dream of a home gym, media room, or extra living space, the possibilities are endless. The home is in pristine condition, reminiscent of new construction as it was custom-built in 2022. Thoughtful upgrades throughout include, automatic retractable blinds in foyer, primary bedroom and family room, built in surround sound on the main level and open stair railings with rod iron balusters and all tiled areas reach the ceilings. The vibrant Franklin Station community is close to shopping, dining, and major commuter routes. Franklin Station offers a fantastic outdoor pool, clubhouse, fitness center, fire pit area, and walking trails. The Wawa Septa Train Station is within walking distance for an easy city commute. Schedule your private tour today.
Zillow last checked: 8 hours ago
Listing updated: July 01, 2025 at 02:30pm
Listed by:
Carolyn Kammeier 804-310-1130,
Compass Pennsylvania LLC
Bought with:
Heidi Foggo, RS309555
Compass RE
Source: Bright MLS,MLS#: PADE2084084
Facts & features
Interior
Bedrooms & bathrooms
- Bedrooms: 3
- Bathrooms: 3
- Full bathrooms: 2
- 1/2 bathrooms: 1
- Main level bathrooms: 1
Dining room
- Level: Main
Family room
- Level: Main
Foyer
- Level: Main
Half bath
- Level: Main
Kitchen
- Level: Main
Laundry
- Level: Upper
Loft
- Level: Upper
Office
- Level: Main
Heating
- ENERGY STAR Qualified Equipment, Natural Gas
Cooling
- Central Air, Natural Gas
Appliances
- Included: Dishwasher, Cooktop, Microwave, Oven, Oven/Range - Gas, Refrigerator, Washer, Dryer, Disposal, Range Hood, Water Heater, Gas Water Heater
- Laundry: Upper Level, Laundry Room
Features
- Combination Dining/Living, Combination Kitchen/Dining, Combination Kitchen/Living, Dining Area, Family Room Off Kitchen, Open Floorplan, Kitchen Island, Kitchen - Gourmet, Upgraded Countertops, Pantry, Sound System, Walk-In Closet(s)
- Windows: Energy Efficient, Window Treatments
- Basement: Windows,Unfinished
- Has fireplace: No
Interior area
- Total structure area: 2,576
- Total interior livable area: 2,576 sqft
- Finished area above ground: 2,576
- Finished area below ground: 0
Property
Parking
- Total spaces: 4
- Parking features: Garage Faces Front, Garage Door Opener, Attached, Driveway
- Attached garage spaces: 2
- Uncovered spaces: 2
Accessibility
- Accessibility features: None
Features
- Levels: Two
- Stories: 2
- Patio & porch: Deck
- Exterior features: Lighting
- Pool features: Community
- Has view: Yes
- View description: Trees/Woods
Lot
- Features: Backs to Trees
Details
- Additional structures: Above Grade, Below Grade
- Parcel number: 27000300239
- Zoning: RES
- Special conditions: Standard
Construction
Type & style
- Home type: Townhouse
- Architectural style: Colonial
- Property subtype: Townhouse
Materials
- Vinyl Siding, Aluminum Siding
- Foundation: Concrete Perimeter
Condition
- Excellent,Very Good
- New construction: No
- Year built: 2022
Utilities & green energy
- Sewer: Public Sewer
- Water: Public
Community & neighborhood
Security
- Security features: Security System, Motion Detectors, Fire Alarm, Fire Sprinkler System
Community
- Community features: Pool
Location
- Region: Media
- Subdivision: Franklin Station
- Municipality: MIDDLETOWN TWP
HOA & financial
HOA
- Has HOA: Yes
- HOA fee: $273 monthly
- Amenities included: Fitness Center, Jogging Path, Pool, Clubhouse
- Services included: Maintenance Grounds, Common Area Maintenance, Pool(s), Recreation Facility, Road Maintenance, Snow Removal
- Association name: PENCO
Other
Other facts
- Listing agreement: Exclusive Right To Sell
- Listing terms: Cash,Conventional
- Ownership: Fee Simple
Price history
| Date | Event | Price |
|---|---|---|
| 6/30/2025 | Sold | $770,000+1.6%$299/sqft |
Source: | ||
| 4/24/2025 | Pending sale | $758,000$294/sqft |
Source: | ||
| 4/13/2025 | Contingent | $758,000$294/sqft |
Source: | ||
| 4/12/2025 | Listed for sale | $758,000-3.4%$294/sqft |
Source: | ||
| 7/21/2022 | Sold | $784,709$305/sqft |
Source: Public Record Report a problem | ||
Public tax history
| Year | Property taxes | Tax assessment |
|---|---|---|
| 2025 | $12,729 +6.4% | $618,620 |
| 2024 | $11,960 +3.6% | $618,620 |
| 2023 | $11,539 +655.9% | $618,620 +636.5% |
Find assessor info on the county website
Neighborhood: 19063
Nearby schools
GreatSchools rating
- 8/10Glenwood El SchoolGrades: K-5Distance: 0.8 mi
- 8/10Springton Lake Middle SchoolGrades: 6-8Distance: 4.2 mi
- 9/10Penncrest High SchoolGrades: 9-12Distance: 2 mi
Schools provided by the listing agent
- District: Rose Tree Media
Source: Bright MLS. This data may not be complete. We recommend contacting the local school district to confirm school assignments for this home.
Get a cash offer in 3 minutes
Find out how much your home could sell for in as little as 3 minutes with a no-obligation cash offer.
Estimated market value$792,400
Get a cash offer in 3 minutes
Find out how much your home could sell for in as little as 3 minutes with a no-obligation cash offer.
Estimated market value
$792,400

