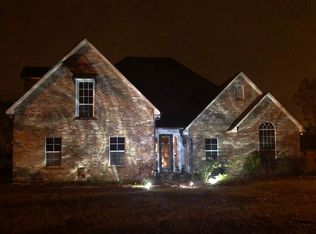Sold on 10/20/25
Price Unknown
7220 C Jones Ln, Denham Springs, LA 70706
2beds
2,095sqft
Single Family Residence, Residential
Built in 2000
0.78 Acres Lot
$313,600 Zestimate®
$--/sqft
$2,284 Estimated rent
Home value
$313,600
$260,000 - $379,000
$2,284/mo
Zestimate® history
Loading...
Owner options
Explore your selling options
What's special
Enjoy space, style, and comfort in this beautifully designed custom home set on approximately ¾ of an acre with mature trees and serene outdoor living. Top rated Livingston parish school district! The open floor plan offers exceptional flow and an excellent view of the backyard, where a 36.9’ x 11.3’ enclosed patio provides the perfect setting for relaxing or entertaining. Inside, you'll find rich wood floors, custom living room built-ins, and a chef’s kitchen featuring a Viking 6-burner gas range, stainless steel appliances, and roll-out windows. This home also boasts two luxurious master suites, each with its own jetted tub for spa-like comfort. This one-of-a-kind property blends custom craftsmanship with everyday functionality—schedule your showing today to experience it in person!
Zillow last checked: 8 hours ago
Listing updated: October 20, 2025 at 02:10pm
Listed by:
Melicia Grady,
Keller Williams Realty Premier Partners
Bought with:
Shonna Wege, 0995700066
Keller Williams Realty Premier Partners
Source: ROAM MLS,MLS#: 2025014180
Facts & features
Interior
Bedrooms & bathrooms
- Bedrooms: 2
- Bathrooms: 3
- Full bathrooms: 2
- Partial bathrooms: 1
Primary bedroom
- Features: En Suite Bath, Walk-In Closet(s)
- Level: First
- Area: 339.12
- Width: 21.6
Primary bathroom
- Features: No Special Features
- Level: First
- Area: 99
- Dimensions: 9 x 11
Dining room
- Level: First
- Area: 156
- Dimensions: 12 x 13
Kitchen
- Features: Tile Counters
- Level: First
- Area: 169
- Dimensions: 13 x 13
Living room
- Level: First
- Area: 525
- Dimensions: 21 x 25
Heating
- 2 or More Units Heat, Central, Electric
Cooling
- Multi Units, Central Air
Appliances
- Included: Dishwasher, Disposal, Microwave, Range/Oven, Refrigerator, Stainless Steel Appliance(s)
Features
- Built-in Features, Crown Molding
- Flooring: Ceramic Tile, Wood
Interior area
- Total structure area: 3,197
- Total interior livable area: 2,095 sqft
Property
Parking
- Total spaces: 6
- Parking features: 2 Cars Park, 4+ Cars Park, Garage
- Has garage: Yes
Features
- Stories: 1
- Patio & porch: Enclosed
- Fencing: Chain Link
Lot
- Size: 0.78 Acres
- Dimensions: 100 x 210
Details
- Parcel number: 0437897
- Special conditions: Standard
Construction
Type & style
- Home type: SingleFamily
- Architectural style: French
- Property subtype: Single Family Residence, Residential
Materials
- Brick Siding
- Foundation: Slab
- Roof: Shingle
Condition
- New construction: No
- Year built: 2000
Utilities & green energy
- Gas: Denham Springs Gas
- Sewer: Public Sewer
- Water: Public
Community & neighborhood
Location
- Region: Denham Springs
- Subdivision: Not A Subdivision
Other
Other facts
- Listing terms: Cash,Conventional,FHA,FMHA/Rural Dev,VA Loan
Price history
| Date | Event | Price |
|---|---|---|
| 10/20/2025 | Sold | -- |
Source: | ||
| 9/26/2025 | Pending sale | $336,000$160/sqft |
Source: | ||
| 7/30/2025 | Price change | $336,000+6.7%$160/sqft |
Source: | ||
| 6/21/2025 | Listed for sale | $315,000$150/sqft |
Source: Owner | ||
| 8/19/2013 | Sold | -- |
Source: Agent Provided | ||
Public tax history
| Year | Property taxes | Tax assessment |
|---|---|---|
| 2024 | $2,694 +22.1% | $23,833 +40.4% |
| 2023 | $2,206 -0.6% | $16,970 |
| 2022 | $2,220 +12.6% | $16,970 |
Find assessor info on the county website
Neighborhood: 70706
Nearby schools
GreatSchools rating
- 9/10South Live Oak Elementary SchoolGrades: PK-4Distance: 1.2 mi
- 6/10Live Oak Junior HighGrades: 7-8Distance: 1 mi
- 9/10Live Oak High SchoolGrades: 9-12Distance: 1.7 mi
Schools provided by the listing agent
- District: Livingston Parish
Source: ROAM MLS. This data may not be complete. We recommend contacting the local school district to confirm school assignments for this home.
Sell for more on Zillow
Get a free Zillow Showcase℠ listing and you could sell for .
$313,600
2% more+ $6,272
With Zillow Showcase(estimated)
$319,872