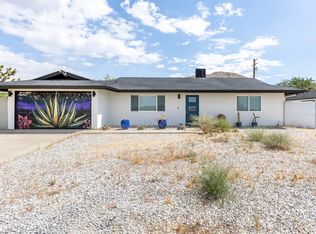FIRST MONTH FREE if you sign the lease and move in by December 1, 2025! Be the first to live in this new construction home featuring a large covered rear patio, 9 foot ceilings throughout, primary en suite and much more! Additional features include insulated 2-car garage, 16 foot wide sliding doors & covered patio facing western views! All-electric home that uses a heat pump for heating/cooling and a heat pump water heater.
12 month lease. Tenant to pay utilities (electric, water/sewer, trash, internet.) House has solar to lower electricity costs. Available ASAP. Small pets (up to 20 pounds permitted). There is a ZERO smoking/vaping policy for the inside property.
12 month lease
tenants pay utilities
House for rent
Accepts Zillow applicationsSpecial offer
$2,800/mo
7220 Hanford Ave, Yucca Valley, CA 92284
4beds
1,630sqft
Price may not include required fees and charges.
Single family residence
Available now
Cats, small dogs OK
Central air
In unit laundry
Attached garage parking
Heat pump
What's special
Primary en suiteLarge covered rear patio
- 6 days |
- -- |
- -- |
Travel times
Facts & features
Interior
Bedrooms & bathrooms
- Bedrooms: 4
- Bathrooms: 2
- Full bathrooms: 2
Heating
- Heat Pump
Cooling
- Central Air
Appliances
- Included: Dishwasher, Dryer, Freezer, Microwave, Oven, Refrigerator, Washer
- Laundry: In Unit
Interior area
- Total interior livable area: 1,630 sqft
Property
Parking
- Parking features: Attached
- Has attached garage: Yes
- Details: Contact manager
Features
- Exterior features: Bicycle storage
Details
- Parcel number: 0601323020000
Construction
Type & style
- Home type: SingleFamily
- Property subtype: Single Family Residence
Community & HOA
Location
- Region: Yucca Valley
Financial & listing details
- Lease term: 1 Year
Price history
| Date | Event | Price |
|---|---|---|
| 11/20/2025 | Price change | $2,800-12.5%$2/sqft |
Source: Zillow Rentals | ||
| 11/17/2025 | Listed for rent | $3,200$2/sqft |
Source: Zillow Rentals | ||
| 4/8/2024 | Sold | $38,000-30.9%$23/sqft |
Source: Public Record | ||
| 3/27/2024 | Pending sale | $55,000$34/sqft |
Source: | ||
| 3/20/2024 | Contingent | $55,000$34/sqft |
Source: | ||
Neighborhood: 92284
- Special offer! FIRST MONTH FREE if you sign the lease and move in by December 1, 2025!Expires November 30, 2025

