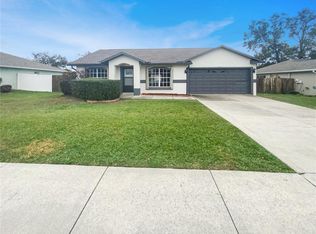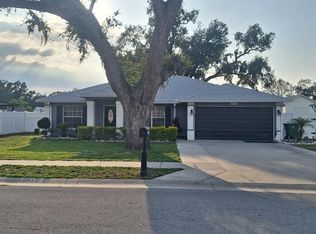Sold for $330,000 on 04/19/24
$330,000
7220 Highland Loop, Zephyrhills, FL 33541
3beds
1,524sqft
Single Family Residence
Built in 2002
9,558 Square Feet Lot
$310,600 Zestimate®
$217/sqft
$2,040 Estimated rent
Home value
$310,600
$289,000 - $335,000
$2,040/mo
Zestimate® history
Loading...
Owner options
Explore your selling options
What's special
Welcome home to this beautiful, corner-lot gem in the well-established community of Oak Run in Zephyrhills. Upon entering the immaculately cared-for home, you will be greeted with a bright, open floor plan flowing from the living room to the family room and the kitchen. With over 1,500 sq. ft of living space, this home features 3 bedrooms, 2 full bathrooms, and a formal dining room space. Updates include a new HVAC system in 2019, a newer roof installed in 2018, and a new water heater in 2020. Enjoy Florida living in the outdoor space, perfect for entertaining family and friends. The oversized backyard is completely fenced-in and offers ample parking for your car, small boat, or toy storage and includes your very-own shed. This community is conveniently located near shopping, restaurants, and medical/hospital facilities. THIS NO CDD OR HOA HOME IS A HOME RUN! MAKE YOUR APPOINTMENT TODAY. Bedroom Closet Type: Walk-in Closet (Primary Bedroom).
Zillow last checked: 8 hours ago
Listing updated: April 30, 2024 at 04:56am
Listing Provided by:
Ricky Santana 813-995-1889,
COLDWELL BANKER REALTY 813-685-7755
Bought with:
Tanecia Buckner LLC, 3482538
STAR BAY REALTY CORP.
Source: Stellar MLS,MLS#: T3498029 Originating MLS: Tampa
Originating MLS: Tampa

Facts & features
Interior
Bedrooms & bathrooms
- Bedrooms: 3
- Bathrooms: 2
- Full bathrooms: 2
Primary bedroom
- Features: Ceiling Fan(s), En Suite Bathroom, Walk-In Tub, Walk-In Closet(s)
- Level: First
Bedroom 2
- Features: Ceiling Fan(s), Walk-In Closet(s)
- Level: First
- Dimensions: 11x10
Bedroom 2
- Features: Ceiling Fan(s), Walk-In Closet(s)
- Level: First
- Dimensions: 11x11
Dining room
- Features: Breakfast Bar
- Level: First
- Dimensions: 10x10
Family room
- Features: Ceiling Fan(s)
- Level: First
- Dimensions: 12x15
Kitchen
- Features: Pantry
- Level: First
- Dimensions: 10x12
Living room
- Level: First
- Dimensions: 15x20
Heating
- Central, Electric
Cooling
- Central Air
Appliances
- Included: Dishwasher, Disposal, Electric Water Heater, Microwave, Range, Refrigerator
- Laundry: Laundry Room
Features
- Ceiling Fan(s), Eating Space In Kitchen, High Ceilings, Open Floorplan, Primary Bedroom Main Floor, Vaulted Ceiling(s), Walk-In Closet(s)
- Flooring: Carpet, Laminate
- Doors: Sliding Doors
- Has fireplace: No
Interior area
- Total structure area: 2,100
- Total interior livable area: 1,524 sqft
Property
Parking
- Total spaces: 2
- Parking features: Driveway, Garage Door Opener, Oversized
- Attached garage spaces: 2
- Has uncovered spaces: Yes
Features
- Levels: One
- Stories: 1
- Patio & porch: Covered, Front Porch, Screened
- Exterior features: Lighting, Private Mailbox, Rain Gutters, Sidewalk
- Fencing: Fenced
Lot
- Size: 9,558 sqft
- Features: Corner Lot
Details
- Additional structures: Shed(s), Storage
- Parcel number: 212534010.0000.00012.0
- Zoning: R2
- Special conditions: None
Construction
Type & style
- Home type: SingleFamily
- Property subtype: Single Family Residence
Materials
- Block, Stucco
- Foundation: Slab
- Roof: Shingle
Condition
- New construction: No
- Year built: 2002
Utilities & green energy
- Sewer: Public Sewer
- Water: Public
- Utilities for property: Cable Connected, Electricity Available, Public, Sewer Connected, Street Lights, Water Connected
Community & neighborhood
Security
- Security features: Fire Alarm
Location
- Region: Zephyrhills
- Subdivision: OAK RUN SUB
HOA & financial
HOA
- Has HOA: Yes
- HOA fee: $8 monthly
- Association name: MELBA NIEPOETTER
- Association phone: 813-546-6998
Other fees
- Pet fee: $0 monthly
Other financial information
- Total actual rent: 0
Other
Other facts
- Listing terms: Cash,Conventional,FHA,USDA Loan,VA Loan
- Ownership: Fee Simple
- Road surface type: Asphalt, Paved
Price history
| Date | Event | Price |
|---|---|---|
| 4/19/2024 | Sold | $330,000$217/sqft |
Source: | ||
| 3/16/2024 | Pending sale | $330,000$217/sqft |
Source: | ||
| 3/9/2024 | Price change | $330,000-2.9%$217/sqft |
Source: | ||
| 2/24/2024 | Listed for sale | $339,900$223/sqft |
Source: | ||
| 2/13/2024 | Pending sale | $339,900$223/sqft |
Source: | ||
Public tax history
| Year | Property taxes | Tax assessment |
|---|---|---|
| 2024 | $3,343 +2.6% | $185,080 |
| 2023 | $3,260 +10.1% | $185,080 +3% |
| 2022 | $2,961 +2.4% | $179,690 +6.1% |
Find assessor info on the county website
Neighborhood: 33541
Nearby schools
GreatSchools rating
- 1/10West Zephyrhills Elementary SchoolGrades: PK-5Distance: 1.7 mi
- 3/10Raymond B. Stewart Middle SchoolGrades: 6-8Distance: 1.8 mi
- 2/10Zephyrhills High SchoolGrades: 9-12Distance: 1.2 mi
Schools provided by the listing agent
- Elementary: West Zephyrhills Elemen-PO
- Middle: Raymond B Stewart Middle-PO
- High: Zephryhills High School-PO
Source: Stellar MLS. This data may not be complete. We recommend contacting the local school district to confirm school assignments for this home.
Get a cash offer in 3 minutes
Find out how much your home could sell for in as little as 3 minutes with a no-obligation cash offer.
Estimated market value
$310,600
Get a cash offer in 3 minutes
Find out how much your home could sell for in as little as 3 minutes with a no-obligation cash offer.
Estimated market value
$310,600

