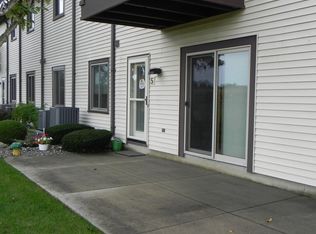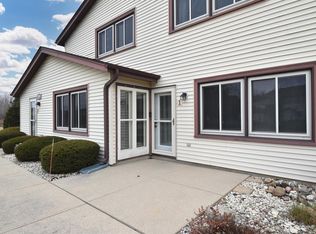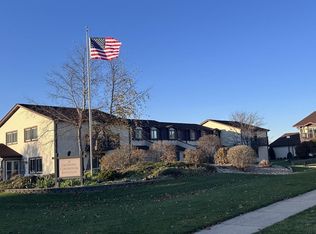Closed
$202,000
7220 Mariner DRIVE #6, Mount Pleasant, WI 53406
2beds
1,092sqft
Condominium
Built in 1986
-- sqft lot
$208,800 Zestimate®
$185/sqft
$1,720 Estimated rent
Home value
$208,800
$188,000 - $232,000
$1,720/mo
Zestimate® history
Loading...
Owner options
Explore your selling options
What's special
Secluded Retreat overlooking the Pike River Pathway! Enjoy peaceful living in this beautifully updated 2 bedroom, 2 bathroom condo nestled in a tranquil setting with views of the scenic Pike River Pathway. This move-in ready gem features: Updated kitchen with pantry featuring pull-out drawers, appliances including a brand new dishwasher, dining room. Generous Living Room with a newer patio door that opens to a low-maintenance Tek Dek - perfect for enjoying the surrounding wildlife and nature views. Primary Suite with a walk-in closet and a luxurious jetted tub in the ensuite bathroom. Freshly painted interiors, new carpeting, stylish 2 panel doors, and a separate laundry room with washer and dryer included. Attached 1 car garage plus an assigned outdoor parking spot. Don't miss this one!
Zillow last checked: 8 hours ago
Listing updated: July 02, 2025 at 02:54am
Listed by:
Denise Prough PropertyInfo@shorewest.com,
Shorewest Realtors, Inc.
Bought with:
Carolynn A Powers
Source: WIREX MLS,MLS#: 1921446 Originating MLS: Metro MLS
Originating MLS: Metro MLS
Facts & features
Interior
Bedrooms & bathrooms
- Bedrooms: 2
- Bathrooms: 2
- Full bathrooms: 2
- Main level bedrooms: 2
Primary bedroom
- Level: Main
- Area: 187
- Dimensions: 17 x 11
Bedroom 2
- Level: Main
- Area: 140
- Dimensions: 14 x 10
Bathroom
- Features: Whirlpool, Master Bedroom Bath: Tub/Shower Combo, Shower Over Tub
Dining room
- Level: Main
- Area: 90
- Dimensions: 10 x 9
Kitchen
- Level: Main
- Area: 72
- Dimensions: 9 x 8
Living room
- Level: Main
- Area: 476
- Dimensions: 28 x 17
Heating
- Natural Gas, Forced Air
Cooling
- Central Air
Appliances
- Included: Dishwasher, Dryer, Microwave, Oven, Range, Refrigerator, Washer
- Laundry: In Unit
Features
- High Speed Internet, Walk-In Closet(s)
- Basement: None / Slab
Interior area
- Total structure area: 1,092
- Total interior livable area: 1,092 sqft
Property
Parking
- Total spaces: 1
- Parking features: Attached, 1 Car, 1 Space, Assigned
- Attached garage spaces: 1
Features
- Levels: Two,1 Story
- Stories: 2
- Patio & porch: Patio/Porch
- Exterior features: Private Entrance
- Spa features: Bath
Details
- Parcel number: 151032214380026
- Zoning: Condo
Construction
Type & style
- Home type: Condo
- Property subtype: Condominium
Materials
- Aluminum Trim, Vinyl Siding
Condition
- 21+ Years
- New construction: No
- Year built: 1986
Utilities & green energy
- Sewer: Public Sewer
- Water: Public
- Utilities for property: Cable Available
Community & neighborhood
Location
- Region: Racine
- Municipality: Mount Pleasant
HOA & financial
HOA
- Has HOA: Yes
- HOA fee: $250 monthly
- Amenities included: Common Green Space
Price history
| Date | Event | Price |
|---|---|---|
| 9/5/2025 | Sold | $202,000$185/sqft |
Source: Public Record Report a problem | ||
| 7/2/2025 | Sold | $202,000+1.1%$185/sqft |
Source: | ||
| 6/11/2025 | Contingent | $199,900$183/sqft |
Source: | ||
| 6/9/2025 | Listed for sale | $199,900$183/sqft |
Source: | ||
Public tax history
| Year | Property taxes | Tax assessment |
|---|---|---|
| 2024 | $2,390 +8.3% | $160,100 +8.9% |
| 2023 | $2,208 +10.8% | $147,000 +12.4% |
| 2022 | $1,993 -3.4% | $130,800 +7.7% |
Find assessor info on the county website
Neighborhood: 53406
Nearby schools
GreatSchools rating
- 4/10West Ridge Elementary SchoolGrades: PK-5Distance: 1 mi
- 3/10Starbuck Middle SchoolGrades: 6-8Distance: 1.8 mi
- 3/10Case High SchoolGrades: 9-12Distance: 0.6 mi
Schools provided by the listing agent
- District: Racine
Source: WIREX MLS. This data may not be complete. We recommend contacting the local school district to confirm school assignments for this home.
Get pre-qualified for a loan
At Zillow Home Loans, we can pre-qualify you in as little as 5 minutes with no impact to your credit score.An equal housing lender. NMLS #10287.
Sell with ease on Zillow
Get a Zillow Showcase℠ listing at no additional cost and you could sell for —faster.
$208,800
2% more+$4,176
With Zillow Showcase(estimated)$212,976


