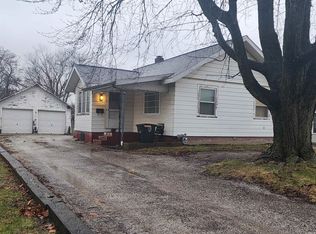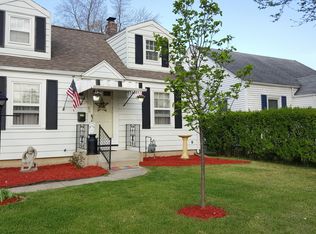You will want to see this well maintained 1,272 sq. ft. home w/ 3 bedrooms & 2 full bath's! If you're looking for garage/workshop you will be impressed with this huge 30x24 detached 2 car garage w/a second story!! Generous living spaces w/laminate throughout! En-suite master bedroom! Newer Furnace and AC units and roof shingles to mention a few updates. Great location!
This property is off market, which means it's not currently listed for sale or rent on Zillow. This may be different from what's available on other websites or public sources.

