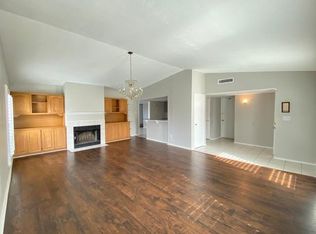Sold
Price Unknown
7220 Ragan Pl, The Colony, TX 75056
3beds
1,742sqft
Single Family Residence
Built in 1978
0.26 Acres Lot
$335,500 Zestimate®
$--/sqft
$2,499 Estimated rent
Home value
$335,500
$315,000 - $356,000
$2,499/mo
Zestimate® history
Loading...
Owner options
Explore your selling options
What's special
Once in awhile opportunity to own a home that backs up to Corp of Engineer land, country living in the city lifestyle. This single story home offers privacy and nature in one. As you enter notice the open floor plan, vaulted ceiling and beautiful luxury vinyl plank that lead to the back patio where you can relax and enjoy a stunning sunset or catch a glimpse of a deer. The kitchen is spacious and offers abundant counter space and a breakfast nook. From the kitchen there is utility room that is suitable for a full size washer and dryer. The extra living*dining*office space is perfect for the work from home owner or the loves to entertain owner. The primary bedroom with en suite bathroom is quite spacious with extra room for a reading nook or a private sitting area. The secondary bedrooms are tucked away and offer plenty of closet space. The possibilities are endless for the backyard, entertaining, fire pit or grilling, the setting is unique and peaceful.
Zillow last checked: 8 hours ago
Listing updated: June 26, 2025 at 09:59am
Listed by:
Kristine Crawford 0659319 972-816-7436,
Crawford and Company, REALTORS 972-816-7436
Bought with:
Kristin Pilcher
Post Oak Realty-W'Boro
Source: NTREIS,MLS#: 20872196
Facts & features
Interior
Bedrooms & bathrooms
- Bedrooms: 3
- Bathrooms: 2
- Full bathrooms: 2
Primary bedroom
- Features: En Suite Bathroom
- Level: First
- Dimensions: 14 x 12
Living room
- Features: Fireplace
- Level: First
- Dimensions: 14 x 16
Heating
- Central, Electric
Cooling
- Central Air, Ceiling Fan(s), Electric
Appliances
- Included: Dishwasher, Electric Range, Electric Water Heater, Disposal
- Laundry: Laundry in Utility Room
Features
- Decorative/Designer Lighting Fixtures, Open Floorplan
- Flooring: Carpet, Ceramic Tile, Luxury Vinyl Plank
- Windows: Window Coverings
- Has basement: No
- Number of fireplaces: 1
- Fireplace features: Wood Burning
Interior area
- Total interior livable area: 1,742 sqft
Property
Parking
- Total spaces: 2
- Parking features: Door-Multi, Driveway, Garage Faces Front, Garage, Garage Door Opener, Inside Entrance
- Attached garage spaces: 2
- Has uncovered spaces: Yes
Features
- Levels: One
- Stories: 1
- Patio & porch: Covered
- Pool features: None
Lot
- Size: 0.26 Acres
- Features: Cul-De-Sac
Details
- Additional structures: Shed(s)
- Parcel number: R90348
Construction
Type & style
- Home type: SingleFamily
- Architectural style: Traditional,Detached
- Property subtype: Single Family Residence
Materials
- Brick, Vinyl Siding
- Foundation: Slab
- Roof: Composition
Condition
- Year built: 1978
Utilities & green energy
- Sewer: Public Sewer
- Water: Public
- Utilities for property: Cable Available, Sewer Available, Separate Meters, Water Available
Community & neighborhood
Community
- Community features: Curbs
Location
- Region: The Colony
- Subdivision: Colony 18
Other
Other facts
- Listing terms: Cash,Conventional,FHA,VA Loan
Price history
| Date | Event | Price |
|---|---|---|
| 6/25/2025 | Sold | -- |
Source: NTREIS #20872196 Report a problem | ||
| 6/1/2025 | Contingent | $349,900$201/sqft |
Source: NTREIS #20872196 Report a problem | ||
| 3/28/2025 | Listed for sale | $349,900$201/sqft |
Source: NTREIS #20872196 Report a problem | ||
| 3/25/2025 | Contingent | $349,900$201/sqft |
Source: NTREIS #20872196 Report a problem | ||
| 3/17/2025 | Listed for sale | $349,900$201/sqft |
Source: NTREIS #20872196 Report a problem | ||
Public tax history
| Year | Property taxes | Tax assessment |
|---|---|---|
| 2025 | $5,839 -9.1% | $301,959 -8.8% |
| 2024 | $6,425 -4.1% | $331,071 -3.2% |
| 2023 | $6,703 +0% | $342,061 +7.2% |
Find assessor info on the county website
Neighborhood: 75056
Nearby schools
GreatSchools rating
- 6/10B B Owen Elementary SchoolGrades: PK-5Distance: 1 mi
- 5/10Griffin Middle SchoolGrades: 6-8Distance: 0.4 mi
- 5/10The Colony High SchoolGrades: 9-12Distance: 1.9 mi
Schools provided by the listing agent
- Elementary: Owen
- Middle: Griffin
- High: The Colony
- District: Lewisville ISD
Source: NTREIS. This data may not be complete. We recommend contacting the local school district to confirm school assignments for this home.
Get a cash offer in 3 minutes
Find out how much your home could sell for in as little as 3 minutes with a no-obligation cash offer.
Estimated market value
$335,500
