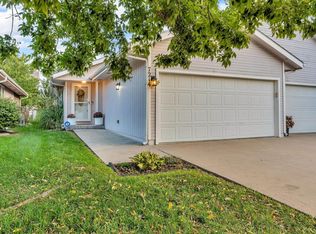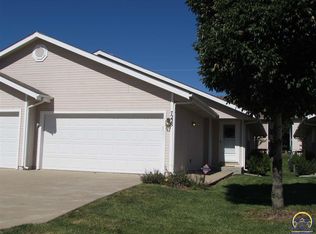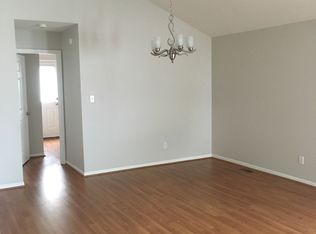Sold on 06/06/25
Price Unknown
7220 SW 23rd Ct, Topeka, KS 66614
3beds
1,679sqft
Half Duplex, Residential
Built in 2004
3,484.8 Square Feet Lot
$230,800 Zestimate®
$--/sqft
$1,786 Estimated rent
Home value
$230,800
$198,000 - $270,000
$1,786/mo
Zestimate® history
Loading...
Owner options
Explore your selling options
What's special
You will love all the updates to this maintenance provided 1/2 duplex in Washburn Rural district! Beautiful, remodeled kitchen including making it more open to the living area. Updated lighting throughout and neutral paint with ideal screened in porch area for relaxing. Cozy finished basement with fireplace at the flip of a switch. New roof! HOA for only $60/month covers mowing and snow removal. Battery backup on sump pump. Trees in front and back for extra privacy. This home shouldn't last long!
Zillow last checked: 8 hours ago
Listing updated: June 09, 2025 at 07:40am
Listed by:
Laine Hash 785-554-5516,
Genesis, LLC, Realtors
Bought with:
Lourdes Miller, 00241103
KW One Legacy Partners, LLC
Source: Sunflower AOR,MLS#: 239253
Facts & features
Interior
Bedrooms & bathrooms
- Bedrooms: 3
- Bathrooms: 2
- Full bathrooms: 2
Primary bedroom
- Level: Main
- Area: 182.25
- Dimensions: 13.5x13.5
Bedroom 2
- Level: Basement
- Area: 156
- Dimensions: 13x12
Bedroom 3
- Level: Basement
- Area: 144
- Dimensions: 12x12
Dining room
- Level: Main
- Dimensions: combined w/living room
Family room
- Level: Basement
- Area: 234
- Dimensions: 18x13
Kitchen
- Level: Main
- Area: 180
- Dimensions: 18x10
Laundry
- Level: Main
- Dimensions: Closet in kitchen
Living room
- Level: Main
- Area: 378
- Dimensions: 27x14
Heating
- Natural Gas
Cooling
- Central Air
Appliances
- Included: Oven, Microwave, Dishwasher, Refrigerator, Washer
- Laundry: Main Level, In Kitchen
Features
- Flooring: Ceramic Tile, Carpet
- Basement: Sump Pump,Concrete,Partially Finished
- Number of fireplaces: 1
- Fireplace features: One, Family Room, Basement
Interior area
- Total structure area: 1,679
- Total interior livable area: 1,679 sqft
- Finished area above ground: 876
- Finished area below ground: 803
Property
Parking
- Total spaces: 2
- Parking features: Attached, Auto Garage Opener(s), Garage Door Opener
- Attached garage spaces: 2
Features
- Patio & porch: Screened
Lot
- Size: 3,484 sqft
- Features: Sidewalk
Details
- Parcel number: R54237
- Special conditions: Standard,Arm's Length
Construction
Type & style
- Home type: SingleFamily
- Architectural style: Ranch
- Property subtype: Half Duplex, Residential
- Attached to another structure: Yes
Materials
- Frame
- Roof: Architectural Style
Condition
- Year built: 2004
Utilities & green energy
- Water: Public
Community & neighborhood
Location
- Region: Topeka
- Subdivision: West Indian Hills
HOA & financial
HOA
- Has HOA: Yes
- HOA fee: $60 monthly
- Services included: Maintenance Grounds, Snow Removal
- Association name: Wheatland Prop. Mgmt.
Price history
| Date | Event | Price |
|---|---|---|
| 6/6/2025 | Sold | -- |
Source: | ||
| 5/10/2025 | Pending sale | $234,500$140/sqft |
Source: | ||
| 5/6/2025 | Listed for sale | $234,500+87.6%$140/sqft |
Source: | ||
| 8/30/2018 | Sold | -- |
Source: Agent Provided | ||
| 8/8/2018 | Listed for sale | $125,000$74/sqft |
Source: Hawks R/E Professionals #203007 | ||
Public tax history
| Year | Property taxes | Tax assessment |
|---|---|---|
| 2025 | -- | $20,290 +2% |
| 2024 | $3,048 +0.7% | $19,892 +2% |
| 2023 | $3,028 +10.8% | $19,503 +13% |
Find assessor info on the county website
Neighborhood: Indian Hills
Nearby schools
GreatSchools rating
- 6/10Indian Hills Elementary SchoolGrades: K-6Distance: 0.9 mi
- 6/10Washburn Rural Middle SchoolGrades: 7-8Distance: 5.1 mi
- 8/10Washburn Rural High SchoolGrades: 9-12Distance: 5 mi
Schools provided by the listing agent
- Elementary: Indian Hills Elementary School/USD 437
- Middle: Washburn Rural Middle School/USD 437
- High: Washburn Rural High School/USD 437
Source: Sunflower AOR. This data may not be complete. We recommend contacting the local school district to confirm school assignments for this home.


