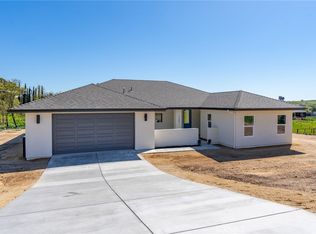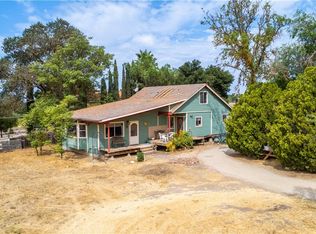LUXURY, CHARM & HISTORY all abide in this beautiful country estate. Drive through the double gates and onto a massive paver circular driveway with carport and fountain. Enter the main living area of 4,248 sqft through the foyer to find yourself in an entertainers dream space with open floor plan, gourmet kitchen with quartz counter tops extending to the large island. this room offers original wood floors, stone fireplace, balcony access and dreamy views through the original school windows. The primary bedroom is located off the living room through double doors and features tall ceilings, crown molding and walk-in closet. The spacious master bath is fitted with a claw foot tub, walk-in shower with frameless glass surround and a dual sink antique vanity. Downstairs you will find the large half bath/laundry room at the stair landing. Step down the Saltillo tile floors to play in the game room/media room complete with wet bar. On this level you will find 2 very large bedrooms and another large room which can be used as an office/den with closet. Another one of a kind large bathroom with a tub tucked away for a cozy feel, a large step in shower with unique tile. The 3+ acre parcel is fully fenced, level and ready for your big vision, be it horses, gardens, bocci-ball, and plenty of space for eating and entertaining outdoors. You will find the perfect spot for an inground pool among the palm and cedar trees. Two enclosed storage sheds and a built in pizza oven. Come and live your dream in wine country! Book your showing today!
This property is off market, which means it's not currently listed for sale or rent on Zillow. This may be different from what's available on other websites or public sources.

