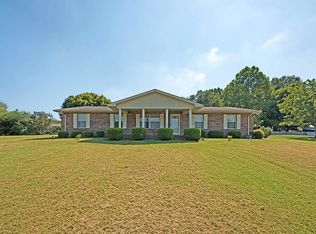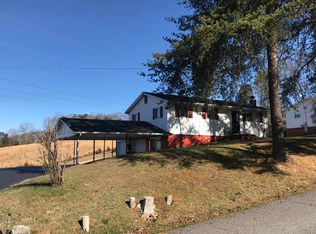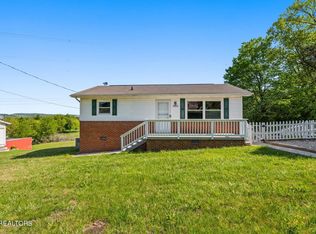7221 Roy Corum Way offers the following features: Built in 2008, lived in a short time -- like new! Solid brick exterior with lifetime dimensional roof for low maintenance Potential 2nd level in crawlspace -- lots of headroom inside foundation to add lower level if desired, and advantages of crawlspace Beautiful, cathedral ceiling living room with ceiling fans Gas Fireplace with media niche above it & tiled mantel Lighted display niche in entry area Dual arches join living room with dining room & kitchenFrench doors leading out to deck overlooking meadow Tiled floor & high quality 100% wood cherry cabinetry in kitchen Pantry closet in kitchen & smooth top range w. over range micro View of meadows on 2 sides of the home, privacy Master BR with trey ceiling, ceiling fan, walk-in closet High quality "prairie grid" low E windows throughout home Master bath tile surrounded jacuzzi tub, tiled floor & double vanity Separate walk-in shower & compartmentalized toilet in master bathPrivate linen closet in master bathLarge hall storage closet 2nd BR with walk-in closet 3rd BR with palladium window accent Tile floor in hall bath Large sunny laundry room off of kitchen Double attached garage with extra workshop bay & garage door opener Concrete driveway and access road Schools: Gibbs Elementary, Holston Middle, Gibbs High.
This property is off market, which means it's not currently listed for sale or rent on Zillow. This may be different from what's available on other websites or public sources.



