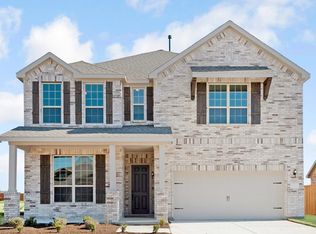Sold
Price Unknown
7221 Rustic Rock Rd, Arlington, TX 76001
4beds
3,486sqft
Single Family Residence
Built in 2020
7,927.92 Square Feet Lot
$491,500 Zestimate®
$--/sqft
$3,528 Estimated rent
Home value
$491,500
$452,000 - $536,000
$3,528/mo
Zestimate® history
Loading...
Owner options
Explore your selling options
What's special
Beautiful home built by History Maker Homes located in Twin Hills and highly sought out Mansfield ISD. Home is clean, well kept, and very spacious. The kitchen boasts generous cabinet space, stainless steel appliances, a reverse osmosis filter under the sink for clean drinking water, and a large island. There is a gas line installed for outdoor grilling. Seller is including the grill, refrigerator, and tv mount in living room. The primary bedroom boasts a private ensuite with dual sinks, garden tub, and separate walk-in closets. Home is walking distance to schools, and located near parks, community pool, gyms, and more. Upstairs you will find 2 bedrooms, a large game room with separate media room. The home is equipped with a Rain Soft water filtration system in the garage. Sellers says community is very quiet. YOUR NEW HOME IS READY FOR YOU!!!
Zillow last checked: 8 hours ago
Listing updated: June 19, 2025 at 07:14pm
Listed by:
Derek Bradley 0599397,
The Winning Team Realty, LLC 972-814-9779,
Robin Bradley 0746868 817-706-9074,
The Winning Team Realty, LLC
Bought with:
ABBEY OLADELE
TargetCost Realty
Source: NTREIS,MLS#: 20684843
Facts & features
Interior
Bedrooms & bathrooms
- Bedrooms: 4
- Bathrooms: 3
- Full bathrooms: 3
Primary bedroom
- Features: Ceiling Fan(s), Dual Sinks, En Suite Bathroom, Separate Shower, Walk-In Closet(s)
- Level: First
- Dimensions: 17 x 13
Bedroom
- Features: Split Bedrooms
- Level: First
- Dimensions: 10 x 11
Bedroom
- Features: Split Bedrooms
- Level: Second
- Dimensions: 13 x 11
Bedroom
- Features: Split Bedrooms
- Level: Second
- Dimensions: 18 x 12
Primary bathroom
- Level: First
- Dimensions: 0 x 0
Breakfast room nook
- Level: First
- Dimensions: 13 x 10
Other
- Level: First
- Dimensions: 0 x 0
Other
- Features: Dual Sinks
- Level: Second
- Dimensions: 0 x 0
Game room
- Level: Second
- Dimensions: 24 x 23
Kitchen
- Features: Eat-in Kitchen, Kitchen Island, Pantry
- Level: First
- Dimensions: 13 x 11
Laundry
- Level: First
- Dimensions: 7 x 6
Living room
- Level: First
- Dimensions: 17 x 14
Media room
- Level: Second
- Dimensions: 16 x 13
Office
- Features: Ceiling Fan(s)
- Level: First
- Dimensions: 12 x 11
Heating
- Central
Cooling
- Central Air
Appliances
- Included: Dishwasher, Gas Cooktop, Disposal, Gas Oven, Microwave, Tankless Water Heater, Water Purifier
Features
- Eat-in Kitchen, High Speed Internet, Kitchen Island, Open Floorplan, Pantry, Cable TV, Wired for Sound
- Flooring: Carpet, Ceramic Tile
- Has basement: No
- Has fireplace: No
Interior area
- Total interior livable area: 3,486 sqft
Property
Parking
- Total spaces: 2
- Parking features: Driveway, Garage, Garage Door Opener
- Attached garage spaces: 2
- Has uncovered spaces: Yes
Features
- Levels: Two
- Stories: 2
- Patio & porch: Covered
- Exterior features: Gas Grill, Rain Gutters
- Pool features: None, Community
- Fencing: Wood
Lot
- Size: 7,927 sqft
- Features: Interior Lot, Subdivision, Sprinkler System
Details
- Parcel number: 42329009
Construction
Type & style
- Home type: SingleFamily
- Architectural style: Traditional,Detached
- Property subtype: Single Family Residence
Materials
- Brick
- Roof: Composition,Shingle
Condition
- Year built: 2020
Utilities & green energy
- Sewer: Public Sewer
- Water: Public
- Utilities for property: Electricity Connected, Natural Gas Available, Sewer Available, Separate Meters, Underground Utilities, Water Available, Cable Available
Community & neighborhood
Security
- Security features: Security System Owned, Security System, Carbon Monoxide Detector(s)
Community
- Community features: Pool, Community Mailbox, Curbs, Sidewalks
Location
- Region: Arlington
- Subdivision: Twin Hills Ph 2
HOA & financial
HOA
- Has HOA: Yes
- HOA fee: $700 annually
- Services included: Maintenance Grounds
- Association name: Twin Hills HOA
- Association phone: 682-777-9200
Other
Other facts
- Listing terms: Cash,Conventional,FHA,Texas Vet,VA Loan
Price history
| Date | Event | Price |
|---|---|---|
| 10/31/2024 | Sold | -- |
Source: NTREIS #20684843 Report a problem | ||
| 10/20/2024 | Pending sale | $510,000$146/sqft |
Source: NTREIS #20684843 Report a problem | ||
| 10/8/2024 | Contingent | $510,000$146/sqft |
Source: NTREIS #20684843 Report a problem | ||
| 8/28/2024 | Price change | $510,000-2.9%$146/sqft |
Source: NTREIS #20684843 Report a problem | ||
| 7/26/2024 | Listed for sale | $525,000-4.4%$151/sqft |
Source: NTREIS #20684843 Report a problem | ||
Public tax history
| Year | Property taxes | Tax assessment |
|---|---|---|
| 2024 | $10,129 | $565,795 -4.9% |
| 2023 | -- | $595,066 +29.9% |
| 2022 | $10,431 +37.2% | $458,189 +58% |
Find assessor info on the county website
Neighborhood: Southwest
Nearby schools
GreatSchools rating
- 6/10Carol Holt Elementary SchoolGrades: PK-4Distance: 0.4 mi
- 6/10T A Howard Middle SchoolGrades: 7-8Distance: 0.5 mi
- 6/10Mansfield Legacy High SchoolGrades: 9-12Distance: 3.3 mi
Schools provided by the listing agent
- Elementary: Carol Holt
- Middle: Howard
- High: Legacy
- District: Mansfield ISD
Source: NTREIS. This data may not be complete. We recommend contacting the local school district to confirm school assignments for this home.
Get a cash offer in 3 minutes
Find out how much your home could sell for in as little as 3 minutes with a no-obligation cash offer.
Estimated market value$491,500
Get a cash offer in 3 minutes
Find out how much your home could sell for in as little as 3 minutes with a no-obligation cash offer.
Estimated market value
$491,500
