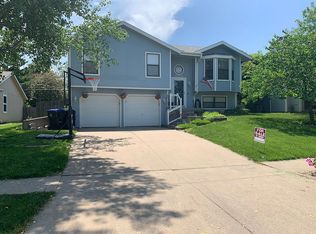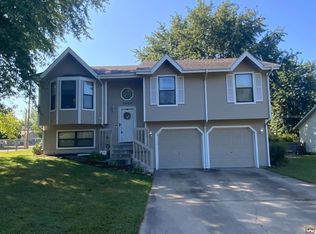Sold on 07/24/24
Price Unknown
7221 SW 25th Ct, Topeka, KS 66614
3beds
1,960sqft
Single Family Residence, Residential
Built in 1993
21.9 Acres Lot
$368,700 Zestimate®
$--/sqft
$1,915 Estimated rent
Home value
$368,700
$339,000 - $402,000
$1,915/mo
Zestimate® history
Loading...
Owner options
Explore your selling options
What's special
**Charming 3-Bedroom, 3-Bath Home with Bonus Room in Washburn Rural School District** Welcome to this inviting 3-bedroom, 3-bath home nestled on a quiet cul-de-sac road in the desirable Washburn Rural School District. This property boasts a spacious finished basement with a non-conforming bedroom and a large full bath, perfect for guests or additional living space. Enjoy the comfort and efficiency of updated windows throughout, flooding the home with natural light. The HVAC system, replaced in 2019, ensures year-round comfort, and the sewer line repair in 2019 adds to the peace of mind. Don't miss out on this well-maintained gem, offering both modern updates and a fantastic location. Schedule your showing today!
Zillow last checked: 8 hours ago
Listing updated: July 24, 2024 at 09:51am
Listed by:
Del-Metrius Herron 785-408-6611,
KW One Legacy Partners, LLC
Bought with:
Pepe Miranda, SA00236516
Genesis, LLC, Realtors
Source: Sunflower AOR,MLS#: 234652
Facts & features
Interior
Bedrooms & bathrooms
- Bedrooms: 3
- Bathrooms: 3
- Full bathrooms: 2
- 1/2 bathrooms: 1
Primary bedroom
- Level: Main
- Area: 126.5
- Dimensions: 11x11.5
Bedroom 2
- Level: Main
- Area: 108
- Dimensions: 12x9
Bedroom 3
- Level: Main
- Area: 100
- Dimensions: 10x10
Bedroom 4
- Level: Basement
- Area: 240
- Dimensions: 12x20
Kitchen
- Level: Main
- Area: 170
- Dimensions: 17x10
Laundry
- Level: Basement
- Area: 182
- Dimensions: 14x13
Living room
- Level: Main
- Area: 255
- Dimensions: 15x17
Recreation room
- Level: Basement
- Area: 312
- Dimensions: 13x24
Heating
- Natural Gas
Cooling
- Gas
Appliances
- Included: Electric Range, Microwave, Dishwasher, Refrigerator
- Laundry: In Basement
Features
- Vaulted Ceiling(s)
- Flooring: Vinyl, Laminate, Carpet
- Basement: Concrete,Partial
- Has fireplace: No
Interior area
- Total structure area: 1,960
- Total interior livable area: 1,960 sqft
- Finished area above ground: 1,040
- Finished area below ground: 920
Property
Parking
- Parking features: Attached
- Has attached garage: Yes
Features
- Patio & porch: Patio
- Fencing: Wood,Privacy
Lot
- Size: 21.90 Acres
Details
- Parcel number: R54356
- Special conditions: Standard,Arm's Length
Construction
Type & style
- Home type: SingleFamily
- Architectural style: Ranch
- Property subtype: Single Family Residence, Residential
Materials
- Vinyl Siding
- Roof: Composition
Condition
- Year built: 1993
Community & neighborhood
Location
- Region: Topeka
- Subdivision: West Indian Hills Sub 2
Price history
| Date | Event | Price |
|---|---|---|
| 7/24/2024 | Sold | -- |
Source: | ||
| 6/17/2024 | Pending sale | $265,000$135/sqft |
Source: | ||
| 6/14/2024 | Listed for sale | $265,000+289.7%$135/sqft |
Source: | ||
| 3/10/2015 | Sold | -- |
Source: Agent Provided | ||
| 6/22/2012 | Listing removed | $68,000$35/sqft |
Source: TAMERA J. FORSHEE DBA FORSHEE REALTY | ||
Public tax history
| Year | Property taxes | Tax assessment |
|---|---|---|
| 2025 | -- | $29,038 +16.1% |
| 2024 | $3,878 +3.2% | $25,016 +4% |
| 2023 | $3,757 +9.7% | $24,054 +12% |
Find assessor info on the county website
Neighborhood: Indian Hills
Nearby schools
GreatSchools rating
- 6/10Indian Hills Elementary SchoolGrades: K-6Distance: 0.5 mi
- 6/10Washburn Rural Middle SchoolGrades: 7-8Distance: 4.8 mi
- 8/10Washburn Rural High SchoolGrades: 9-12Distance: 4.7 mi
Schools provided by the listing agent
- Elementary: Indian Hills Elementary School/USD 437
- Middle: Washburn Rural Middle School/USD 437
- High: Washburn Rural High School/USD 437
Source: Sunflower AOR. This data may not be complete. We recommend contacting the local school district to confirm school assignments for this home.

