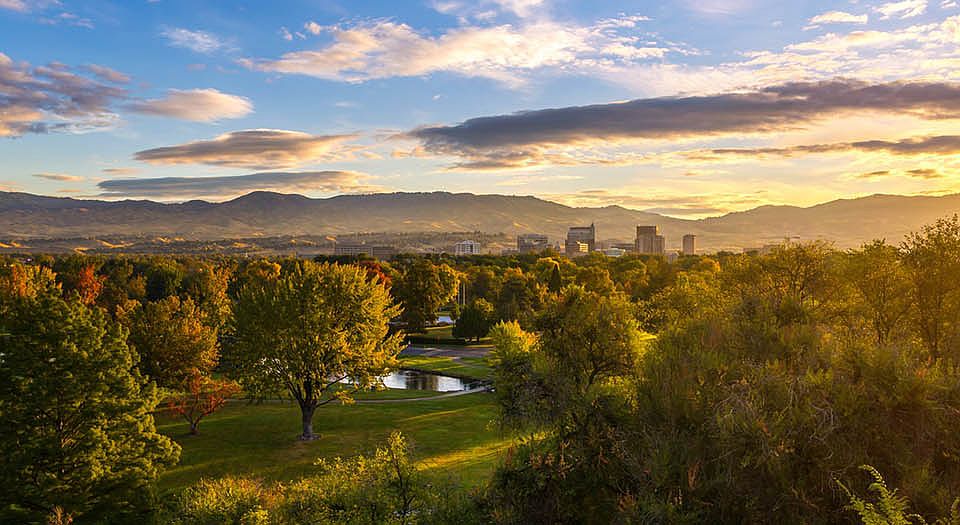The 1,743 square foot Middleton floor plan combines luxury and space in a two-story home . The first floor features an expansive living room adjoining dining room, overlooking an open kitchen, large island and ample cabinet space. Quartz countertops in the kitchen and all bathrooms. Upstairs you're welcomed by an extravagant main suite with dual vanities, water closet and walk in closet. The other 2 sizable bedrooms have generous closet space and share a large jack-n-jill bathroom. LVP floors have been added throughout the house except for in the bedrooms, stairs and upstairs hallway will be carpet.
Active
Special offer
$482,990
7221 W Rygate Dr, Boise, ID 83714
3beds
3baths
1,743sqft
Single Family Residence
Built in 2025
3,615.48 Square Feet Lot
$482,900 Zestimate®
$277/sqft
$73/mo HOA
What's special
Large islandQuartz countertopsLarge jack-n-jill bathroomGenerous closet spaceLvp floorsExtravagant main suiteWalk in closet
- 142 days |
- 193 |
- 3 |
Zillow last checked: 8 hours ago
Listing updated: November 22, 2025 at 12:13pm
Listed by:
Kurstin Anderson 208-585-7543,
New Home Star Idaho
Source: IMLS,MLS#: 98953583
Travel times
Schedule tour
Select your preferred tour type — either in-person or real-time video tour — then discuss available options with the builder representative you're connected with.
Facts & features
Interior
Bedrooms & bathrooms
- Bedrooms: 3
- Bathrooms: 3
Primary bedroom
- Level: Upper
- Area: 110
- Dimensions: 11 x 10
Bedroom 2
- Level: Upper
- Area: 120
- Dimensions: 12 x 10
Bedroom 3
- Level: Upper
- Area: 121
- Dimensions: 11 x 11
Heating
- Forced Air
Cooling
- Central Air
Appliances
- Included: Gas Water Heater, Tank Water Heater, Dishwasher, Disposal, Microwave, Gas Range
Features
- Great Room, Double Vanity, Walk-In Closet(s), Breakfast Bar, Pantry, Kitchen Island, Quartz Counters, Number of Baths Upper Level: 2
- Flooring: Carpet
- Has basement: No
- Has fireplace: No
Interior area
- Total structure area: 1,743
- Total interior livable area: 1,743 sqft
- Finished area above ground: 1,743
- Finished area below ground: 0
Property
Parking
- Total spaces: 2
- Parking features: Attached
- Attached garage spaces: 2
- Details: Garage: 20x20
Features
- Levels: Two
- Fencing: Vinyl
Lot
- Size: 3,615.48 Square Feet
- Dimensions: 91' x 40'
- Features: Sm Lot 5999 SF, Auto Sprinkler System, Drip Sprinkler System
Details
- Parcel number: R7815340300
Construction
Type & style
- Home type: SingleFamily
- Property subtype: Single Family Residence
Materials
- Masonry, Wood Siding
- Foundation: Crawl Space
- Roof: Architectural Style
Condition
- New Construction
- New construction: Yes
- Year built: 2025
Details
- Builder name: Hayden Homes LLC
Utilities & green energy
- Water: Public
- Utilities for property: Sewer Connected, Cable Connected
Community & HOA
Community
- Subdivision: Seville
HOA
- Has HOA: Yes
- HOA fee: $219 quarterly
Location
- Region: Boise
Financial & listing details
- Price per square foot: $277/sqft
- Date on market: 7/7/2025
- Listing terms: Cash,Conventional,1031 Exchange,FHA,VA Loan
- Ownership: Fee Simple
About the community
Seville offers modern living in the desirable North Boise area, combining convenience, community, and style. Situated close to major roads and just minutes from downtown Boise, this neighborhood gives residents easy access to the city's dining, shopping, and entertainment, while still enjoying a quieter, suburban feel. Outdoor enthusiasts will appreciate nearby trails, the Boise River Greenbelt, and foothills for hiking and biking adventures.Seville features a carefully curated collection of two-story Hayden Homes floorplans, designed for today's lifestyle. Open-concept living areas, flexible spaces, and private bedrooms upstairs provide room for entertaining, work, and family life. Each home is built with Hayden Homes' signature craftsmanship, energy efficiency, and modern finishes, offering lasting comfort and value.With only a limited number of homesites still available, now is your chance to join this vibrant North Boise community. Between nearby schools, parks, and convenient access to the greater Treasure Valley, Seville makes it easy to enjoy the perfect balance of city amenities and neighborhood charm.Don't miss your opportunity to call Seville home.

7266 W. Rygate Drive, Boise, ID 83714
Year End Savings Event Happening Now!
Year End Savings Event Happening Now!Source: Hayden Homes
