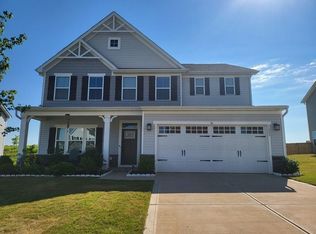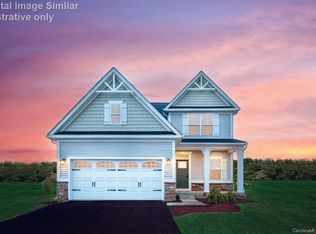Closed
$465,000
7221 Waterwheel St SW, Concord, NC 28025
4beds
2,514sqft
Single Family Residence
Built in 2020
0.25 Acres Lot
$464,400 Zestimate®
$185/sqft
$2,578 Estimated rent
Home value
$464,400
$441,000 - $488,000
$2,578/mo
Zestimate® history
Loading...
Owner options
Explore your selling options
What's special
This wonderful home has a covered rocking chair front porch and such a winning floor plan! There is a flex room for a home office, or dining room or downstairs play room. The large great room is open to the kitchen with upgraded cabinetry, granite countertops, large island and nice dining area. The master suite is huge with a closet as large as another room! The additional bedrooms have their own bathroom and the decor is neutral. Never run out of water with the tankless water heater! There is a patio overlooking the back yard that has lots of privacy and the whole yard is very low maintenance. The Mills is a neighborhood convenient to both Concord and Harrisburg. It features a neighborhood pool, walking trails, sand volleyball court, playground, gym and clubhouse. Patriot's elementary is right down the street! This home has been so well kept. Don't miss this one!
Zillow last checked: 8 hours ago
Listing updated: October 31, 2023 at 12:36pm
Listing Provided by:
Heather Littrell 704-791-7881,
EXP Realty LLC
Bought with:
Laurie Norman
Keller Williams South Park
Source: Canopy MLS as distributed by MLS GRID,MLS#: 4070821
Facts & features
Interior
Bedrooms & bathrooms
- Bedrooms: 4
- Bathrooms: 3
- Full bathrooms: 2
- 1/2 bathrooms: 1
Primary bedroom
- Features: Walk-In Closet(s)
- Level: Upper
- Area: 338.44 Square Feet
- Dimensions: 23' 9" X 14' 3"
Bedroom s
- Level: Upper
- Area: 176.62 Square Feet
- Dimensions: 13' 4" X 13' 3"
Bedroom s
- Level: Upper
- Area: 138 Square Feet
- Dimensions: 12' 0" X 11' 6"
Bedroom s
- Level: Upper
- Area: 145.34 Square Feet
- Dimensions: 10' 10" X 13' 5"
Bathroom half
- Level: Main
Bathroom full
- Level: Upper
- Area: 114.16 Square Feet
- Dimensions: 14' 7" X 7' 10"
Bathroom full
- Level: Upper
Dining area
- Level: Main
- Area: 179.6 Square Feet
- Dimensions: 9' 4" X 19' 3"
Family room
- Level: Main
- Area: 407.43 Square Feet
- Dimensions: 24' 1" X 16' 11"
Kitchen
- Features: Kitchen Island
- Level: Main
- Area: 173.2 Square Feet
- Dimensions: 13' 8" X 12' 8"
Laundry
- Level: Upper
- Area: 42.44 Square Feet
- Dimensions: 5' 5" X 7' 10"
Living room
- Level: Main
- Area: 227.07 Square Feet
- Dimensions: 13' 5" X 16' 11"
Heating
- Central, Forced Air, Natural Gas
Cooling
- Central Air
Appliances
- Included: Dishwasher, Gas Range, Microwave
- Laundry: Laundry Room, Upper Level
Features
- Attic Other, Kitchen Island, Open Floorplan, Walk-In Closet(s)
- Flooring: Carpet, Tile, Vinyl
- Has basement: No
- Attic: Other
Interior area
- Total structure area: 2,514
- Total interior livable area: 2,514 sqft
- Finished area above ground: 2,514
- Finished area below ground: 0
Property
Parking
- Total spaces: 2
- Parking features: Driveway, Attached Garage, Garage on Main Level
- Attached garage spaces: 2
- Has uncovered spaces: Yes
Features
- Levels: Two
- Stories: 2
- Patio & porch: Covered, Front Porch, Patio, Porch
Lot
- Size: 0.25 Acres
Details
- Parcel number: 55276489760000
- Zoning: PUD
- Special conditions: Standard
Construction
Type & style
- Home type: SingleFamily
- Architectural style: Traditional
- Property subtype: Single Family Residence
Materials
- Vinyl
- Foundation: Slab
- Roof: Shingle
Condition
- New construction: No
- Year built: 2020
Utilities & green energy
- Sewer: Public Sewer
- Water: City
- Utilities for property: Cable Available, Underground Power Lines
Community & neighborhood
Security
- Security features: Carbon Monoxide Detector(s), Smoke Detector(s)
Location
- Region: Concord
- Subdivision: The Mills At Rocky River
HOA & financial
HOA
- Has HOA: Yes
- HOA fee: $200 quarterly
- Association name: First Service Residential
- Association phone: 704-527-2314
Other
Other facts
- Listing terms: Cash,Conventional,FHA,VA Loan
- Road surface type: Concrete, Paved
Price history
| Date | Event | Price |
|---|---|---|
| 10/31/2023 | Sold | $465,000-3.1%$185/sqft |
Source: | ||
| 10/3/2023 | Pending sale | $479,900$191/sqft |
Source: | ||
| 10/2/2023 | Price change | $479,900-2%$191/sqft |
Source: | ||
| 9/19/2023 | Listed for sale | $489,900+45.4%$195/sqft |
Source: | ||
| 3/2/2021 | Sold | $337,000$134/sqft |
Source: Public Record | ||
Public tax history
| Year | Property taxes | Tax assessment |
|---|---|---|
| 2024 | $4,386 +25.5% | $440,340 +53.7% |
| 2023 | $3,496 | $286,550 |
| 2022 | $3,496 +64.6% | $286,550 +64.6% |
Find assessor info on the county website
Neighborhood: 28025
Nearby schools
GreatSchools rating
- 5/10Patriots ElementaryGrades: K-5Distance: 0.7 mi
- 4/10C. C. Griffin Middle SchoolGrades: 6-8Distance: 0.7 mi
- 6/10Hickory Ridge HighGrades: 9-12Distance: 2.9 mi
Schools provided by the listing agent
- Elementary: Patriots
- Middle: C.C. Griffin
- High: Hickory Ridge
Source: Canopy MLS as distributed by MLS GRID. This data may not be complete. We recommend contacting the local school district to confirm school assignments for this home.
Get a cash offer in 3 minutes
Find out how much your home could sell for in as little as 3 minutes with a no-obligation cash offer.
Estimated market value
$464,400
Get a cash offer in 3 minutes
Find out how much your home could sell for in as little as 3 minutes with a no-obligation cash offer.
Estimated market value
$464,400

