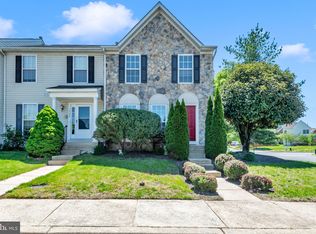This beautifully upgraded 3-level townhome nestled in the vibrant Villages of Dorchester community. Enjoy energy-efficient living with modern touches and tons of space to spread out.
Property Highlights:
3 Bedrooms | 3.5 Bathrooms | 2,579 Sq Ft
Built in 2005 with a 3-level bump-out for maximum interior space
Bright and airy gourmet kitchen with center island, plenty of storage, and adjacent morning room
Open-concept main level with expansive living and dining rooms, soaring 9-ft ceilings, and large windows for amazing natural light
Primary suite retreat featuring vaulted ceilings, cozy sitting area, walk-in closet, and a luxurious bath with soaking tub and separate shower
Fully finished basement with a full bath, walk-out access, and 2-car garage
Eco-Conscious Features:
Solar panel system for clean energy and lower utility bills
EV charging station in the garage perfect for your electric vehicle lifestyle
Community & Location:
Situated in a peaceful, well-maintained neighborhood with HOA amenities including common area care and trash service
Minutes from Arundel Mills, Fort Meade, and major commuter routes (I-295, I-95, and Route 100)
Part of the Anne Arundel County Public Schools district
Step into a home that's as smart as it is stylish.
No smoking is permitted on the premises. The tenant is responsible for utilities (water, gas, and electricity) and landscaping.
Townhouse for rent
Accepts Zillow applications
$3,500/mo
7222 Fair Oak Dr, Hanover, MD 21076
3beds
2,579sqft
Price may not include required fees and charges.
Townhouse
Available now
No pets
Central air
In unit laundry
Attached garage parking
Heat pump
What's special
Walk-in closetPlenty of storageOpen-concept main levelSeparate showerVaulted ceilingsCenter islandAdjacent morning room
- 45 days
- on Zillow |
- -- |
- -- |
Travel times
Facts & features
Interior
Bedrooms & bathrooms
- Bedrooms: 3
- Bathrooms: 4
- Full bathrooms: 4
Heating
- Heat Pump
Cooling
- Central Air
Appliances
- Included: Dishwasher, Dryer, Microwave, Oven, Refrigerator, Washer
- Laundry: In Unit
Features
- Walk In Closet
- Flooring: Hardwood
Interior area
- Total interior livable area: 2,579 sqft
Property
Parking
- Parking features: Attached
- Has attached garage: Yes
- Details: Contact manager
Features
- Exterior features: Electric Vehicle Charging Station, Electricity not included in rent, Gas not included in rent, Walk In Closet, Water not included in rent
Details
- Parcel number: 0488490221698
Construction
Type & style
- Home type: Townhouse
- Property subtype: Townhouse
Building
Management
- Pets allowed: No
Community & HOA
Location
- Region: Hanover
Financial & listing details
- Lease term: 1 Year
Price history
| Date | Event | Price |
|---|---|---|
| 6/27/2025 | Listed for rent | $3,500+9.4%$1/sqft |
Source: Zillow Rentals | ||
| 8/24/2024 | Listing removed | $470,000+2%$182/sqft |
Source: | ||
| 5/31/2024 | Listing removed | -- |
Source: Zillow Rentals | ||
| 5/23/2024 | Listed for rent | $3,200+28.5%$1/sqft |
Source: Zillow Rentals | ||
| 9/10/2021 | Sold | $461,000-1.9%$179/sqft |
Source: Public Record | ||
![[object Object]](https://photos.zillowstatic.com/fp/a23e560fed27f414c82d3a7e01c7092f-p_i.jpg)
