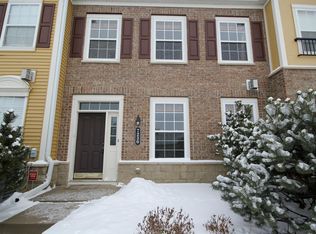Closed
$324,900
7222 Kimberly Ln N, Maple Grove, MN 55311
3beds
1,638sqft
Townhouse Side x Side
Built in 2007
0.29 Acres Lot
$329,500 Zestimate®
$198/sqft
$2,515 Estimated rent
Home value
$329,500
$310,000 - $349,000
$2,515/mo
Zestimate® history
Loading...
Owner options
Explore your selling options
What's special
Fabulous 3 bed/3 bath end unit townhome with tons of natural light. Your main floor features open concept living with large large family room, cozy fireplace, dining room, half bath and kitchen. Upper level features 3 beds including your master suite with vaulted ceilings, huge walk in closet and private bath. In addition find loft area perfect for office, play area or additional living room and laundry room with plenty of storage. 2 car attached garage. Amazing neighborhood with park, close to hwys, restaurants, shopping and more! Make it yours today!
Zillow last checked: 8 hours ago
Listing updated: May 06, 2025 at 09:07am
Listed by:
Marissa Winegarden 218-371-9266,
eXp Realty,
Erik S Winegarden 612-695-5990
Bought with:
Sheri L Fine
Edina Realty, Inc.
Source: NorthstarMLS as distributed by MLS GRID,MLS#: 6506616
Facts & features
Interior
Bedrooms & bathrooms
- Bedrooms: 3
- Bathrooms: 3
- Full bathrooms: 1
- 3/4 bathrooms: 1
- 1/2 bathrooms: 1
Bedroom 1
- Level: Upper
- Area: 210 Square Feet
- Dimensions: 15x14
Bedroom 2
- Level: Upper
- Area: 120 Square Feet
- Dimensions: 12x10
Bedroom 3
- Level: Upper
- Area: 168 Square Feet
- Dimensions: 14x12
Informal dining room
- Level: Main
- Area: 90 Square Feet
- Dimensions: 9x10
Kitchen
- Level: Main
- Area: 120 Square Feet
- Dimensions: 12x10
Living room
- Level: Main
- Area: 240 Square Feet
- Dimensions: 20x12
Loft
- Level: Upper
- Area: 104 Square Feet
- Dimensions: 13x8
Heating
- Forced Air
Cooling
- Central Air
Appliances
- Included: Air-To-Air Exchanger, Dishwasher, Disposal, Dryer, Exhaust Fan, Microwave, Range, Refrigerator, Stainless Steel Appliance(s), Washer, Water Softener Owned
Features
- Basement: None
- Number of fireplaces: 1
- Fireplace features: Gas, Living Room
Interior area
- Total structure area: 1,638
- Total interior livable area: 1,638 sqft
- Finished area above ground: 1,638
- Finished area below ground: 0
Property
Parking
- Total spaces: 2
- Parking features: Attached, Garage Door Opener, Storage
- Attached garage spaces: 2
- Has uncovered spaces: Yes
Accessibility
- Accessibility features: None
Features
- Levels: Two
- Stories: 2
- Patio & porch: Front Porch
Lot
- Size: 0.29 Acres
Details
- Foundation area: 1120
- Parcel number: 2911922320082
- Zoning description: Residential-Single Family
Construction
Type & style
- Home type: Townhouse
- Property subtype: Townhouse Side x Side
- Attached to another structure: Yes
Materials
- Brick/Stone, Vinyl Siding
- Roof: Age 8 Years or Less
Condition
- Age of Property: 18
- New construction: No
- Year built: 2007
Utilities & green energy
- Gas: Natural Gas
- Sewer: City Sewer/Connected
- Water: City Water/Connected
Community & neighborhood
Location
- Region: Maple Grove
- Subdivision: Cic 1844 Timbres At Elm Creek Condo
HOA & financial
HOA
- Has HOA: Yes
- HOA fee: $395 monthly
- Amenities included: In-Ground Sprinkler System
- Services included: Lawn Care, Maintenance Grounds, Professional Mgmt, Trash, Shared Amenities, Snow Removal, Water
- Association name: First Service Residential
- Association phone: 952-277-2700
Price history
| Date | Event | Price |
|---|---|---|
| 4/23/2024 | Sold | $324,900$198/sqft |
Source: | ||
| 4/8/2024 | Pending sale | $324,900$198/sqft |
Source: | ||
| 3/29/2024 | Listed for sale | $324,900-11%$198/sqft |
Source: | ||
| 1/22/2024 | Listing removed | -- |
Source: | ||
| 10/27/2023 | Price change | $365,000-2.7%$223/sqft |
Source: | ||
Public tax history
| Year | Property taxes | Tax assessment |
|---|---|---|
| 2025 | $3,554 -1% | $314,200 +2.2% |
| 2024 | $3,590 +7.2% | $307,400 -1.9% |
| 2023 | $3,348 +4.9% | $313,200 +3.8% |
Find assessor info on the county website
Neighborhood: 55311
Nearby schools
GreatSchools rating
- 8/10Basswood Elementary SchoolGrades: PK-5Distance: 1.2 mi
- 6/10Maple Grove Middle SchoolGrades: 6-8Distance: 3.5 mi
- 10/10Maple Grove Senior High SchoolGrades: 9-12Distance: 3.8 mi
Get a cash offer in 3 minutes
Find out how much your home could sell for in as little as 3 minutes with a no-obligation cash offer.
Estimated market value
$329,500
Get a cash offer in 3 minutes
Find out how much your home could sell for in as little as 3 minutes with a no-obligation cash offer.
Estimated market value
$329,500
