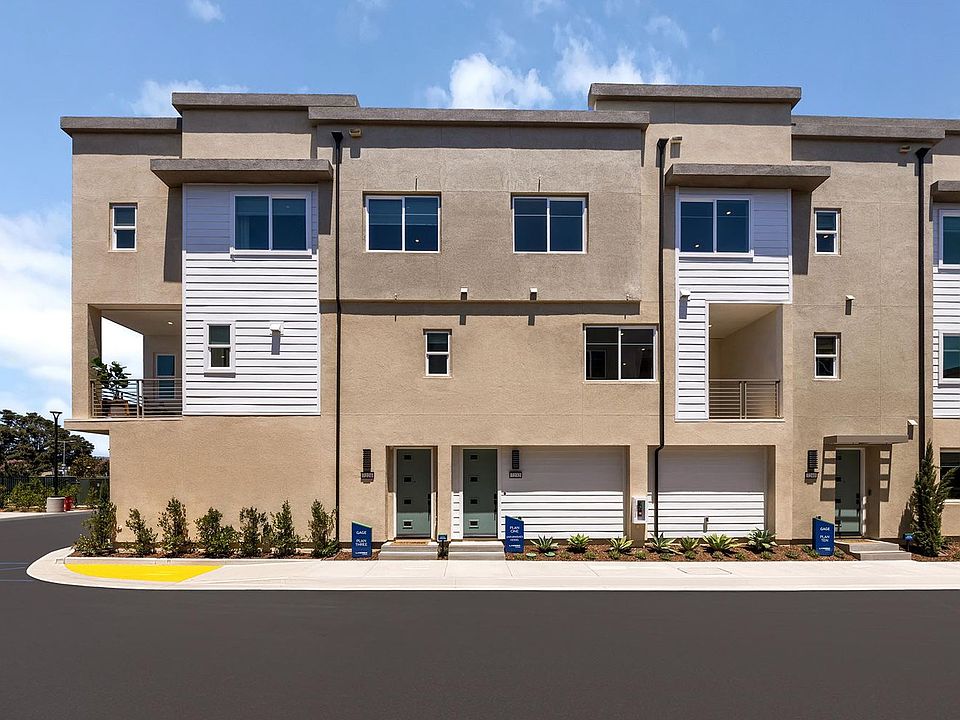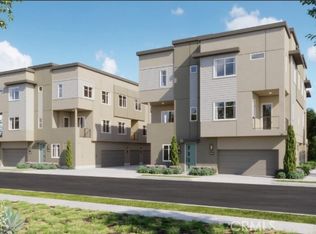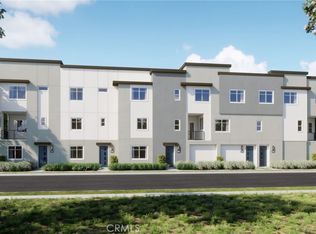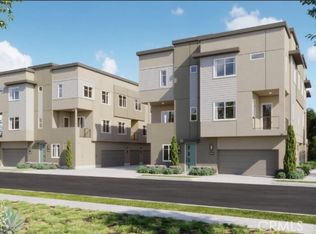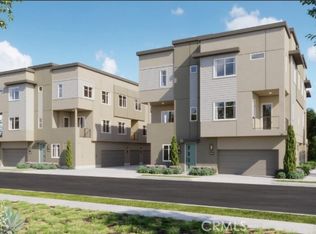7223 Alchemy Cir, Huntington Beach, CA 92647
What's special
- 118 days |
- 285 |
- 6 |
Zillow last checked: 8 hours ago
Listing updated: November 03, 2025 at 08:24pm
Derek Oie DRE #01089705 626-824-1504,
KW VISION
Travel times
Schedule tour
Select your preferred tour type — either in-person or real-time video tour — then discuss available options with the builder representative you're connected with.
Facts & features
Interior
Bedrooms & bathrooms
- Bedrooms: 3
- Bathrooms: 3
- Full bathrooms: 2
- 1/2 bathrooms: 1
Rooms
- Room types: Bedroom, Great Room, Kitchen, Primary Bathroom, Primary Bedroom, Other
Bedroom
- Features: All Bedrooms Up
Other
- Features: Walk-In Closet(s)
Cooling
- Central Air
Appliances
- Laundry: Inside, Laundry Closet, Upper Level
Features
- All Bedrooms Up, Walk-In Closet(s)
- Has fireplace: No
- Fireplace features: None
- Common walls with other units/homes: 2+ Common Walls
Interior area
- Total interior livable area: 1,389 sqft
Property
Parking
- Total spaces: 2
- Parking features: Garage - Attached
- Attached garage spaces: 2
Features
- Levels: Three Or More
- Stories: 3
- Entry location: Ground
- Patio & porch: Deck
- Pool features: Association
- Has spa: Yes
- Spa features: Association
- Has view: Yes
- View description: None
Lot
- Size: 1,389 Square Feet
Details
- Special conditions: Standard
Construction
Type & style
- Home type: Condo
- Architectural style: Contemporary,Modern
- Property subtype: Condominium
- Attached to another structure: Yes
Condition
- New construction: Yes
- Year built: 2025
Details
- Builder model: 3
- Builder name: Landsea Homes
Utilities & green energy
- Sewer: Sewer Tap Paid
- Water: Public
Community & HOA
Community
- Features: Suburban
- Subdivision: Gage
HOA
- Has HOA: Yes
- Amenities included: Dog Park, Fire Pit, Maintenance Grounds, Barbecue, Picnic Area, Pool, Spa/Hot Tub
- HOA fee: $343 monthly
- HOA name: The Management Trust
- HOA phone: 714-619-5786
Location
- Region: Huntington Beach
Financial & listing details
- Price per square foot: $792/sqft
- Date on market: 8/6/2025
- Cumulative days on market: 118 days
- Listing terms: Submit
About the community
Your Dream Home Awaits at New Home Co.
Ready to move into a new home? Discover available homes by New Home Co. Explore our range of products and find the perfect home that suits your lifestyle and preferences.Source: Risewell Homes
3 homes in this community
Available homes
| Listing | Price | Bed / bath | Status |
|---|---|---|---|
Current home: 7223 Alchemy Cir | $1,099,990 | 3 bed / 3 bath | Available |
| 7260 Aura Cir | $1,198,990 | 4 bed / 4 bath | Move-in ready |
| 7231 Alchemy Cir | $949,990 | 2 bed / 3 bath | Available |
Source: Risewell Homes
Contact builder

By pressing Contact builder, you agree that Zillow Group and other real estate professionals may call/text you about your inquiry, which may involve use of automated means and prerecorded/artificial voices and applies even if you are registered on a national or state Do Not Call list. You don't need to consent as a condition of buying any property, goods, or services. Message/data rates may apply. You also agree to our Terms of Use.
Learn how to advertise your homesEstimated market value
$1,099,100
$1.04M - $1.15M
Not available
Price history
| Date | Event | Price |
|---|---|---|
| 10/20/2025 | Price change | $1,099,990-2.7%$792/sqft |
Source: | ||
| 9/10/2025 | Price change | $1,130,9890%$814/sqft |
Source: | ||
| 8/6/2025 | Listed for sale | $1,130,990$814/sqft |
Source: | ||
Public tax history
Monthly payment
Neighborhood: 92647
Nearby schools
GreatSchools rating
- 9/10College View Elementary SchoolGrades: K-5Distance: 0.5 mi
- 9/10Spring View Middle SchoolGrades: 6-8Distance: 1 mi
- 10/10Marina High SchoolGrades: 9-12Distance: 1.3 mi
Schools provided by the MLS
- Elementary: Circle View
- Middle: Mesa View
- High: Marina
Source: CRMLS. This data may not be complete. We recommend contacting the local school district to confirm school assignments for this home.
