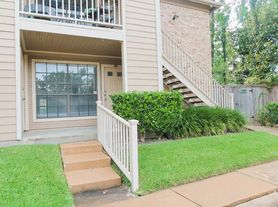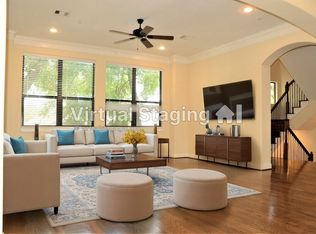This 3 bedroom 3 bath Afton Village home has it all. You'll love the open floor plan. It even comes with a garage apartment, great for guests or private office. Boasts hardwood and tile floors throughout, spacious kitchen with granite countertops, a wet bar and built-in wine fridge. Step outside to a covered patio and fully fenced yard. Space, comfort, and convenience all in one. Zoned to Memorial high school lawn maintenance, washer, dryer, and refrigerator all included.
Copyright notice - Data provided by HAR.com 2022 - All information provided should be independently verified.
House for rent
$3,200/mo
7223 Alderney Dr, Houston, TX 77055
3beds
2,565sqft
Price may not include required fees and charges.
Singlefamily
Available now
-- Pets
Electric
In unit laundry
3 Attached garage spaces parking
Natural gas
What's special
Open floor planFully fenced yardBuilt-in wine fridgeHardwood and tile floorsCovered patioWet bar
- 15 days |
- -- |
- -- |
Travel times
Looking to buy when your lease ends?
Consider a first-time homebuyer savings account designed to grow your down payment with up to a 6% match & a competitive APY.
Facts & features
Interior
Bedrooms & bathrooms
- Bedrooms: 3
- Bathrooms: 3
- Full bathrooms: 3
Rooms
- Room types: Family Room
Heating
- Natural Gas
Cooling
- Electric
Appliances
- Included: Dishwasher, Disposal, Dryer, Microwave, Oven, Range, Refrigerator, Washer
- Laundry: In Unit
Features
- All Bedrooms Down
- Flooring: Tile, Wood
Interior area
- Total interior livable area: 2,565 sqft
Property
Parking
- Total spaces: 3
- Parking features: Attached, Covered
- Has attached garage: Yes
- Details: Contact manager
Features
- Stories: 1
- Exterior features: All Bedrooms Down, Architecture Style: Ranch Rambler, Attached/Detached Garage, Corner Lot, Flooring: Wood, Formal Dining, Formal Living, Garage Apartment, Garage Door Opener, Heating: Gas, Lot Features: Corner Lot, Street, Subdivided, Street, Subdivided, Utility Room
Details
- Parcel number: 0843720000001
Construction
Type & style
- Home type: SingleFamily
- Architectural style: RanchRambler
- Property subtype: SingleFamily
Condition
- Year built: 1955
Community & HOA
Location
- Region: Houston
Financial & listing details
- Lease term: Long Term,12 Months
Price history
| Date | Event | Price |
|---|---|---|
| 10/18/2025 | Listed for rent | $3,200+10.3%$1/sqft |
Source: | ||
| 6/13/2019 | Listing removed | $2,900$1/sqft |
Source: Greenwood King Properties #23293103 | ||
| 5/25/2019 | Price change | $2,900-6.5%$1/sqft |
Source: Greenwood King Properties #23293103 | ||
| 4/4/2019 | Price change | $3,100-6.1%$1/sqft |
Source: Greenwood King Properties #23293103 | ||
| 10/6/2018 | Listed for rent | $3,300$1/sqft |
Source: Greenwood King Properties #23293103 | ||

