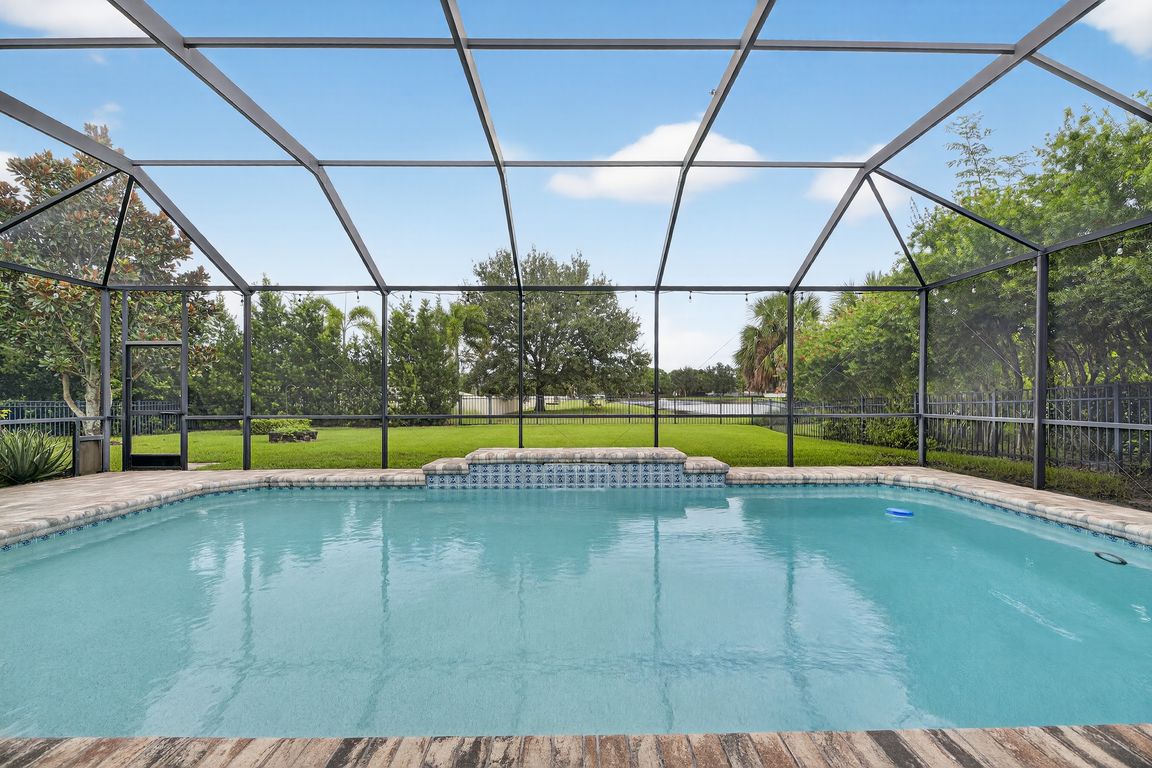
For salePrice cut: $20K (10/21)
$739,000
4beds
3,142sqft
7223 Bowspirit Pl, Apollo Beach, FL 33572
4beds
3,142sqft
Single family residence
Built in 2014
9,100 sqft
3 Attached garage spaces
$235 price/sqft
$11 monthly HOA fee
What's special
Massive islandOversized saltwater poolFront green spaceCul-de-sac locationBug-proof screeningOutdoor speakersOpen-concept grand room
7223 Bowspirit Place | 4 Bedrooms | 3 Bathrooms | 3-Car Garage | 3,129 Sq Ft | Pool Home | Bonus Room | Oversized Lot with Pond Views This award-winning 2014 WestBay Longboat floorplan is designed for Florida living at its finest. Set on a peaceful pond with ...
- 68 days |
- 458 |
- 21 |
Source: Stellar MLS,MLS#: TB8426798 Originating MLS: Suncoast Tampa
Originating MLS: Suncoast Tampa
Travel times
Living Room
Kitchen
Primary Bedroom
Bedroom
Front Porch
Laundry Room
Bathroom
Foyer
Screened Patio / Pool
Bedroom
Primary Closet
Bedroom
Primary Bathroom
Garage
Theater
Bedroom
Dining Room
Bathroom
Primary Bathroom
Outdoor 1
Zillow last checked: 8 hours ago
Listing updated: November 04, 2025 at 10:48am
Listing Provided by:
Shawna Calvert 509-294-6818,
27NORTH REALTY 813-645-4663
Source: Stellar MLS,MLS#: TB8426798 Originating MLS: Suncoast Tampa
Originating MLS: Suncoast Tampa

Facts & features
Interior
Bedrooms & bathrooms
- Bedrooms: 4
- Bathrooms: 3
- Full bathrooms: 3
Rooms
- Room types: Bonus Room, Utility Room, Media Room
Primary bedroom
- Features: Walk-In Closet(s)
- Level: First
- Area: 374 Square Feet
- Dimensions: 17x22
Bedroom 2
- Features: Walk-In Closet(s)
- Level: First
- Area: 170 Square Feet
- Dimensions: 10x17
Bedroom 3
- Features: Built-in Closet
- Level: First
- Area: 156 Square Feet
- Dimensions: 13x12
Bedroom 4
- Features: Built-in Closet
- Level: First
- Area: 143 Square Feet
- Dimensions: 13x11
Primary bathroom
- Level: First
- Area: 209 Square Feet
- Dimensions: 11x19
Dining room
- Level: First
- Area: 123.5 Square Feet
- Dimensions: 13x9.5
Kitchen
- Level: First
- Area: 286 Square Feet
- Dimensions: 13x22
Laundry
- Level: First
- Area: 117 Square Feet
- Dimensions: 13x9
Living room
- Level: First
- Area: 506 Square Feet
- Dimensions: 22x23
Media room
- Level: First
- Area: 304 Square Feet
- Dimensions: 16x19
Heating
- Natural Gas
Cooling
- Central Air
Appliances
- Included: Oven, Convection Oven, Dishwasher, Disposal, Microwave, Range, Range Hood, Refrigerator, Water Softener
- Laundry: Electric Dryer Hookup, Inside, Laundry Room, Washer Hookup
Features
- Ceiling Fan(s), Eating Space In Kitchen, Kitchen/Family Room Combo, L Dining, Living Room/Dining Room Combo, Open Floorplan, Pest Guard System, Solid Surface Counters, Solid Wood Cabinets, Split Bedroom, Stone Counters, Thermostat, Tray Ceiling(s), Vaulted Ceiling(s), Walk-In Closet(s)
- Flooring: Ceramic Tile, Tile
- Doors: French Doors, Sliding Doors
- Windows: Blinds, Window Treatments, Hurricane Shutters
- Has fireplace: No
Interior area
- Total structure area: 4,120
- Total interior livable area: 3,142 sqft
Video & virtual tour
Property
Parking
- Total spaces: 3
- Parking features: Driveway, Garage Door Opener, Off Street, Open
- Attached garage spaces: 3
- Has uncovered spaces: Yes
Features
- Levels: One
- Stories: 1
- Patio & porch: Front Porch, Porch, Rear Porch, Screened
- Exterior features: Irrigation System, Lighting, Private Mailbox, Sidewalk, Sprinkler Metered
- Has private pool: Yes
- Pool features: Gunite, Heated, In Ground, Lap, Outside Bath Access, Screen Enclosure
- Fencing: Fenced,Other
- Has view: Yes
- View description: Park/Greenbelt, Trees/Woods, Water, Pond
- Has water view: Yes
- Water view: Water,Pond
- Waterfront features: Lake, Waterfront
Lot
- Size: 9,100 Square Feet
- Features: Cul-De-Sac, In County, Landscaped, Level, Sidewalk
- Residential vegetation: Mature Landscaping, Trees/Landscaped
Details
- Parcel number: U2331199UE00001900011.0
- Zoning: PD
- Special conditions: None
Construction
Type & style
- Home type: SingleFamily
- Architectural style: Craftsman
- Property subtype: Single Family Residence
Materials
- Block, Stucco
- Foundation: Slab
- Roof: Shingle
Condition
- Completed
- New construction: No
- Year built: 2014
Details
- Builder model: Longboat
Utilities & green energy
- Sewer: Public Sewer
- Water: Public
- Utilities for property: BB/HS Internet Available, Cable Available, Electricity Connected, Natural Gas Connected, Public, Sewer Connected, Street Lights, Water Connected
Community & HOA
Community
- Features: Fishing, Lake, Water Access, Waterfront, Association Recreation - Owned, Clubhouse, Community Mailbox, Deed Restrictions, Dog Park, Fitness Center, Park, Playground, Pool, Restaurant, Sidewalks, Tennis Court(s)
- Security: Smoke Detector(s)
- Subdivision: WATERSET PH 2A
HOA
- Has HOA: Yes
- Amenities included: Basketball Court, Clubhouse, Fence Restrictions, Fitness Center, Lobby Key Required, Park, Pickleball Court(s), Playground, Pool, Recreation Facilities, Tennis Court(s), Trail(s)
- Services included: Community Pool, Maintenance Grounds, Manager, Pool Maintenance, Recreational Facilities
- HOA fee: $11 monthly
- HOA name: Castle Management Group - Kat Parodi
- HOA phone: 813-344-7496
- Pet fee: $0 monthly
Location
- Region: Apollo Beach
Financial & listing details
- Price per square foot: $235/sqft
- Tax assessed value: $557,285
- Annual tax amount: $13,384
- Date on market: 9/12/2025
- Cumulative days on market: 69 days
- Listing terms: Cash,Conventional,FHA,USDA Loan,VA Loan
- Ownership: Fee Simple
- Total actual rent: 0
- Electric utility on property: Yes
- Road surface type: Paved, Asphalt