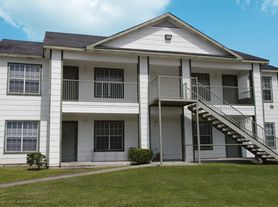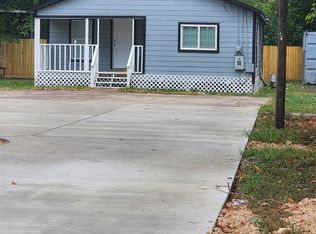Step into a unique opportunity in Scenic Woods with this 2,525 sq. ft. single-story property designed for flexible living or business use. The inviting front porch leads into a layout with a centrally located kitchen that serves as the heart of the home. Multiple rooms provide versatility for assisted living, senior care, daycare, medical use, or multi-generational living. ADA accessibility, a sprinkler system, a full-home generator, and city ordinance approval for up to 12 occupants ensure safety and compliance. Natural light enhances the open common areas, while bedrooms offer privacy and comfort. The kitchen's central position makes it ideal for group dining or family gatherings, and the large yard with on-site parking expands options. With its adaptable floorplan, business-ready features, and residential warmth, this property is ready to serve the needs of care providers, entrepreneurs, or families seeking space and function in a convenient Houston location.
Copyright notice - Data provided by HAR.com 2022 - All information provided should be independently verified.
House for rent
$3,000/mo
7223 Lakewood Dr, Houston, TX 77016
5beds
2,525sqft
Price may not include required fees and charges.
Singlefamily
Available now
No pets
Electric, ceiling fan
Electric dryer hookup laundry
Driveway parking
Electric
What's special
Multiple roomsNatural lightCentrally located kitchenPrivacy and comfortInviting front porchOpen common areas
- 26 days
- on Zillow |
- -- |
- -- |
Travel times
Renting now? Get $1,000 closer to owning
Unlock a $400 renter bonus, plus up to a $600 savings match when you open a Foyer+ account.
Offers by Foyer; terms for both apply. Details on landing page.
Facts & features
Interior
Bedrooms & bathrooms
- Bedrooms: 5
- Bathrooms: 3
- Full bathrooms: 2
- 1/2 bathrooms: 1
Rooms
- Room types: Office
Heating
- Electric
Cooling
- Electric, Ceiling Fan
Appliances
- Included: Disposal, Microwave, Oven, Range, Refrigerator
- Laundry: Electric Dryer Hookup, Hookups, Washer Hookup
Features
- All Bedrooms Down, Ceiling Fan(s), Primary Bed - 1st Floor
Interior area
- Total interior livable area: 2,525 sqft
Property
Parking
- Parking features: Driveway
- Details: Contact manager
Features
- Stories: 1
- Exterior features: 1 Living Area, Accessible Approach with Ramp, Accessible Bedroom, Accessible Closets, Accessible Common Area, Accessible Doors, Accessible Full Bath, Accessible Hallway(s), Accessible Kitchen, Additional Parking, All Bedrooms Down, Architecture Style: Traditional, Driveway, Electric Dryer Hookup, Entry, Heating: Electric, Lot Features: Subdivided, No Garage, Pets - No, Primary Bed - 1st Floor, Subdivided, Washer Hookup
Details
- Parcel number: 0825160000006
Construction
Type & style
- Home type: SingleFamily
- Property subtype: SingleFamily
Condition
- Year built: 1955
Community & HOA
Location
- Region: Houston
Financial & listing details
- Lease term: Long Term,12 Months
Price history
| Date | Event | Price |
|---|---|---|
| 9/8/2025 | Listed for rent | $3,000$1/sqft |
Source: | ||

