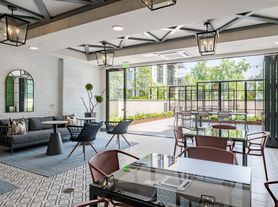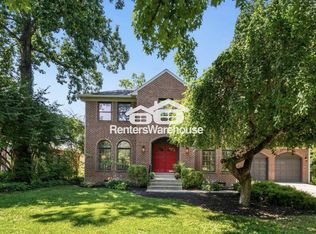Nestled in the serene enclave of Kenwood Park, this exquisite split-level residence offers a harmonious blend of luxury and comfort, perfect for those seeking an elevated lifestyle. This meticulously maintained brick home boasts five spacious bedrooms and three full bathrooms, providing ample space for relaxation and entertainment. Step inside to discover a warm and inviting interior adorned with elegant crown moldings and chair railings that enhance the home's character. The heart of the home features a beautifully designed eat-in kitchen, complete with upgraded countertops and energy-efficient appliances, including a six-burner gas stove and a self-cleaning wall oven. The kitchen flows seamlessly into a sunny breakfast area with floor to ceiling windows on two sides, perfect for morning gatherings. Natural light floods the living spaces through skylights and large windows, creating a bright and airy atmosphere. The fully finished basement offers additional living space, ideal for a media room or home office, while two charming wood-burning fireplaces add warmth and ambiance to the main living areas. Retreat to the luxurious primary suite, featuring a walk-in closet and ensuite bathroom providing a private oasis for relaxation. Additional bedrooms have large windows and generously sized closets, ensuring comfort for all. The exterior of the property is equally impressive, showcasing extensive hardscaping, lush landscaping, and a private, partly wooded lot that spans over half an acre. Enjoy summer days by the heated in-ground pool, surrounded by a secluded rear yard that offers tranquility and privacy. The outdoor space is enhanced by thoughtful features such as exterior lighting and flood lights, ensuring safety and ambiance during evening gatherings. For added convenience, the home includes a two-car attached garage with inside access, along with ample driveway and off-street parking. Security is paramount, with a comprehensive system featuring motion detectors, exterior cameras, and smoke detectors. Available for lease starting November 1, 2025, this property offers a minimum lease term of 12 months, with the option to extend up to 36 months. Experience the perfect blend of luxury, comfort, and exclusivity in this stunning Kenwood Park residence, where every detail has been thoughtfully curated to create a true sense of home.
House for rent
$7,490/mo
7223 Marbury Ct, Bethesda, MD 20817
5beds
2,980sqft
Price may not include required fees and charges.
Singlefamily
Available Sat Nov 1 2025
Cats, dogs OK
Central air, ceiling fan
In basement laundry
10 Attached garage spaces parking
Natural gas, forced air, fireplace
What's special
Home officeWood-burning fireplacesBrick homeWalk-in closetTwo-car attached garageHeated in-ground poolSecluded rear yard
- 13 days |
- -- |
- -- |
Travel times
Renting now? Get $1,000 closer to owning
Unlock a $400 renter bonus, plus up to a $600 savings match when you open a Foyer+ account.
Offers by Foyer; terms for both apply. Details on landing page.
Facts & features
Interior
Bedrooms & bathrooms
- Bedrooms: 5
- Bathrooms: 3
- Full bathrooms: 3
Rooms
- Room types: Dining Room, Family Room, Library
Heating
- Natural Gas, Forced Air, Fireplace
Cooling
- Central Air, Ceiling Fan
Appliances
- Included: Dishwasher, Disposal, Dryer, Microwave, Oven, Range, Refrigerator, Stove, Washer
- Laundry: In Basement, In Unit, Laundry Room
Features
- Attic/House Fan, Breakfast Area, Built-in Features, Cedar Closet(s), Ceiling Fan(s), Chair Railings, Crown Molding, Eat-in Kitchen, Entry Level Bedroom, Exhaust Fan, Recessed Lighting, Upgraded Countertops, Walk In Closet, Walk-In Closet(s)
- Flooring: Hardwood
- Has basement: Yes
- Has fireplace: Yes
Interior area
- Total interior livable area: 2,980 sqft
Property
Parking
- Total spaces: 10
- Parking features: Attached, Driveway, Off Street, On Street, Covered
- Has attached garage: Yes
- Details: Contact manager
Features
- Exterior features: 2+ Access Exits, 84" Garage Door, Attached Garage, Attic/House Fan, Backs to Trees, Bathroom 1, Bathroom 2, Bedroom 1, Bedroom 2, Bedroom 3, Bedroom 4, Breakfast Area, Brick, Built In, Built-in Features, Carbon Monoxide Detector(s), Cedar Closet(s), Ceiling Fan(s), Chair Railings, Concrete, Crown Molding, Driveway, Eat-in Kitchen, Energy Efficient Appliances, Entry Level Bedroom, Exhaust Fan, Extensive Hardscape, Exterior Cameras, Extra Refrigerator/Freezer, Flood Lights, Floor Covering: Ceramic, Floor Covering: Stone, Flooring: Ceramic, Flooring: Stone, French Doors, Garage Door Opener, Garage Faces Front, Gas Water Heater, Heated, Heating system: Forced Air, Heating: Gas, Ice Maker, In Basement, In Ground, Inside Entrance, Kitchen, Landscaped, Laundry, Laundry Room, Lighting, Living Room, Lot Features: Backs to Trees, Landscaped, Partly Wooded, Poolside, Private, Rear Yard, Secluded, Monitored, Motion Detectors, Off Street, On Street, Oven/Range - Gas, Partly Wooded, Poolside, Private, Rain Gutters, Rear Yard, Recessed Lighting, Screens, Secluded, Security System, Sidewalks, Six Panel, Skylight(s), Sliding Doors, Smoke Detector(s), Stone Retaining Walls, Storm Door(s), Storm Window(s), Taxes included in rent, Upgraded Countertops, Walk In Closet, Walk-In Closet(s), Water Dispenser, Water Heater, Wood Burning, Yes - Personal
- Has private pool: Yes
Details
- Parcel number: 0700622617
Construction
Type & style
- Home type: SingleFamily
- Property subtype: SingleFamily
Condition
- Year built: 1959
Community & HOA
HOA
- Amenities included: Pool
Location
- Region: Bethesda
Financial & listing details
- Lease term: Contact For Details
Price history
| Date | Event | Price |
|---|---|---|
| 9/25/2025 | Listed for rent | $7,490$3/sqft |
Source: Bright MLS #MDMC2201610 | ||

