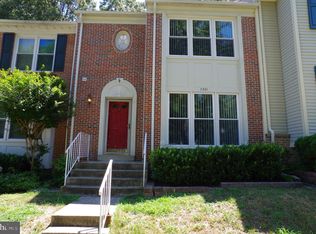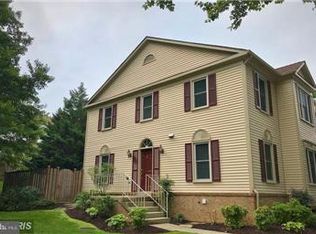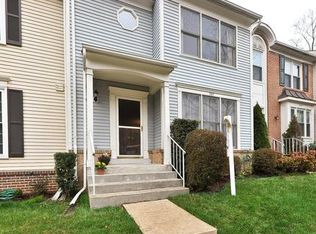Sold for $675,000 on 04/10/25
$675,000
7223 Olde Lantern Way, Springfield, VA 22152
3beds
1,979sqft
Townhouse
Built in 1989
2,178 Square Feet Lot
$675,300 Zestimate®
$341/sqft
$3,090 Estimated rent
Home value
$675,300
$635,000 - $723,000
$3,090/mo
Zestimate® history
Loading...
Owner options
Explore your selling options
What's special
Welcome Home to your beautifully maintained 3 bedroom and 2 1/2 bath END Unit! As you enter, you will be greeted by stunning hardwood floors that flow throughout most of the main level. The spacious living room is perfect for entertaining and relaxing. The open concept kitchen features modern appliances, upgraded counter tops, and an eat in space! The upper level boast a huge primary bedroom, with walk in closet and attached primary suite that has been fully upgraded. This floor is rounded off with two additional bedrooms and an updated hall bathroom. The basement provides a large rec room with gas fireplace. There is a large unfinished area that has a bathroom rough in and space for a den/non legal bedroom. Step outside to your paver patio in you private fenced in yard. Enjoy your morning coffee by being secluded in your tree lined lot. This home is conveniently located near tons of shops, dining, great schools and multiple commuter routes!
Zillow last checked: 8 hours ago
Listing updated: April 10, 2025 at 07:32am
Listed by:
Ashley Tauzier 571-469-0901,
Berkshire Hathaway HomeServices PenFed Realty
Bought with:
Robin Eddington, 0225209094
Integrity Real Estate Group
Source: Bright MLS,MLS#: VAFX2226882
Facts & features
Interior
Bedrooms & bathrooms
- Bedrooms: 3
- Bathrooms: 3
- Full bathrooms: 2
- 1/2 bathrooms: 1
- Main level bathrooms: 1
Basement
- Area: 770
Heating
- Central, Natural Gas
Cooling
- Central Air, Electric
Appliances
- Included: Microwave, Dishwasher, Disposal, Dryer, Refrigerator, Washer, Stainless Steel Appliance(s), Cooktop, Gas Water Heater
- Laundry: In Basement
Features
- Built-in Features, Breakfast Area, Ceiling Fan(s), Dining Area, Primary Bath(s), Upgraded Countertops, Walk-In Closet(s)
- Flooring: Carpet, Ceramic Tile, Hardwood, Wood
- Windows: Window Treatments
- Basement: Connecting Stairway,Partially Finished,Rough Bath Plumb,Space For Rooms
- Number of fireplaces: 2
Interior area
- Total structure area: 2,364
- Total interior livable area: 1,979 sqft
- Finished area above ground: 1,594
- Finished area below ground: 385
Property
Parking
- Parking features: Assigned, Parking Lot
- Details: Assigned Parking
Accessibility
- Accessibility features: None
Features
- Levels: Three
- Stories: 3
- Patio & porch: Patio
- Pool features: None
- Fencing: Full,Privacy
- Has view: Yes
- View description: Trees/Woods
Lot
- Size: 2,178 sqft
- Features: Backs to Trees, Corner Lot, Cul-De-Sac, Rear Yard, Front Yard, SideYard(s)
Details
- Additional structures: Above Grade, Below Grade
- Parcel number: 0893 27 0065
- Zoning: 303
- Special conditions: Standard
Construction
Type & style
- Home type: Townhouse
- Architectural style: Traditional
- Property subtype: Townhouse
Materials
- Vinyl Siding
- Foundation: Permanent
Condition
- New construction: No
- Year built: 1989
Details
- Builder model: ASHBY
Utilities & green energy
- Sewer: Public Sewer
- Water: Public
Community & neighborhood
Location
- Region: Springfield
- Subdivision: Olde Oak Ridge
HOA & financial
HOA
- Has HOA: Yes
- HOA fee: $283 quarterly
- Amenities included: Basketball Court, Bike Trail, Jogging Path, Tot Lots/Playground, Common Grounds
- Services included: Common Area Maintenance, Insurance, Reserve Funds, Road Maintenance, Snow Removal, Trash
- Association name: OLDE OAK RIDGE
Other
Other facts
- Listing agreement: Exclusive Right To Sell
- Ownership: Fee Simple
Price history
| Date | Event | Price |
|---|---|---|
| 4/10/2025 | Sold | $675,000$341/sqft |
Source: | ||
| 3/17/2025 | Contingent | $675,000$341/sqft |
Source: | ||
| 3/14/2025 | Listed for sale | $675,000+8%$341/sqft |
Source: | ||
| 3/10/2025 | Listing removed | $3,500$2/sqft |
Source: Zillow Rentals | ||
| 2/8/2025 | Listed for rent | $3,500$2/sqft |
Source: Zillow Rentals | ||
Public tax history
| Year | Property taxes | Tax assessment |
|---|---|---|
| 2025 | $7,139 +6.8% | $617,600 +7% |
| 2024 | $6,685 +0.9% | $577,080 -1.7% |
| 2023 | $6,628 +9.9% | $587,350 +11.4% |
Find assessor info on the county website
Neighborhood: 22152
Nearby schools
GreatSchools rating
- 7/10Hunt Valley Elementary SchoolGrades: PK-6Distance: 0.8 mi
- 6/10Irving Middle SchoolGrades: 7-8Distance: 1.6 mi
- 9/10West Springfield High SchoolGrades: 9-12Distance: 2 mi
Schools provided by the listing agent
- Elementary: Hunt Valley
- Middle: Irving
- High: West Springfield
- District: Fairfax County Public Schools
Source: Bright MLS. This data may not be complete. We recommend contacting the local school district to confirm school assignments for this home.
Get a cash offer in 3 minutes
Find out how much your home could sell for in as little as 3 minutes with a no-obligation cash offer.
Estimated market value
$675,300
Get a cash offer in 3 minutes
Find out how much your home could sell for in as little as 3 minutes with a no-obligation cash offer.
Estimated market value
$675,300


