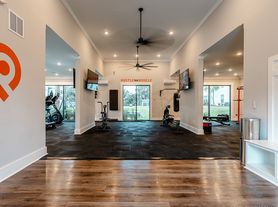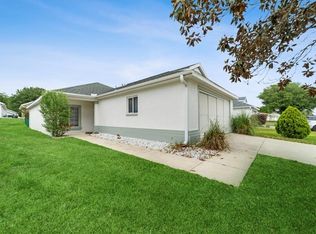Welcome to your new rental opportunity in the vibrant New Calesa Township! This modern 3-bedroom, 2-bathroom home, built in 2023, offers the perfect blend of comfort and convenience for your family's lifestyle. Situated within a gated community, safety and security are paramount here. Step inside to discover an inviting open floorplan that seamlessly integrates living, dining, and kitchen areas, providing ample space for entertaining guests or relaxing with loved ones. Enjoy the luxury of a fully equipped kitchen boasting brand new appliances, ensuring every culinary endeavor is a delight. Experience the joys of community living with exclusive access to amenities such as a refreshing community pool, perfect for beating the summer heat, and a vibrant playground where anybody can unleash their boundless energy and make new friends. With a 2-car garage providing shelter for your vehicles and additional storage space, convenience is at your fingertips. Outside, revel in the pleasures of a good-sized yard, offering plenty of room for outdoor activities or simply unwinding amidst nature's beauty. Don't miss out on the opportunity to call this remarkable residence your home. Schedule a viewing today and embrace the essence of comfortable, contemporary living in New Calesa Township!
House for rent
$2,200/mo
7223 SW 61st Pl, Ocala, FL 34474
3beds
1,856sqft
Price may not include required fees and charges.
Singlefamily
Available now
Cats, dogs OK
Central air
In unit laundry
2 Attached garage spaces parking
Electric
What's special
- 51 days |
- -- |
- -- |
Zillow last checked: 8 hours ago
Listing updated: November 20, 2025 at 10:20pm
Travel times
Facts & features
Interior
Bedrooms & bathrooms
- Bedrooms: 3
- Bathrooms: 2
- Full bathrooms: 2
Heating
- Electric
Cooling
- Central Air
Appliances
- Included: Dishwasher, Dryer, Microwave, Refrigerator, Washer
- Laundry: In Unit, Inside
Interior area
- Total interior livable area: 1,856 sqft
Video & virtual tour
Property
Parking
- Total spaces: 2
- Parking features: Attached, Covered
- Has attached garage: Yes
- Details: Contact manager
Features
- Stories: 1
- Exterior features: Calesa, Heating: Electric, Inside, Laundry included in rent, Management included in rent, Recreational included in rent, Sewage included in rent
Details
- Parcel number: 3546200221
Construction
Type & style
- Home type: SingleFamily
- Property subtype: SingleFamily
Condition
- Year built: 2023
Utilities & green energy
- Utilities for property: Sewage
Community & HOA
Location
- Region: Ocala
Financial & listing details
- Lease term: Contact For Details
Price history
| Date | Event | Price |
|---|---|---|
| 11/25/2025 | Listing removed | $312,000$168/sqft |
Source: | ||
| 11/7/2025 | Price change | $312,000-3.9%$168/sqft |
Source: | ||
| 10/20/2025 | Listed for rent | $2,200$1/sqft |
Source: Stellar MLS #OM711845 | ||
| 10/14/2025 | Price change | $324,500-1.6%$175/sqft |
Source: | ||
| 9/30/2025 | Pending sale | $329,900$178/sqft |
Source: | ||
Neighborhood: 34474
Nearby schools
GreatSchools rating
- 6/10Saddlewood Elementary SchoolGrades: PK-5Distance: 3.1 mi
- 4/10Liberty Middle SchoolGrades: 6-8Distance: 3.7 mi
- 4/10West Port High SchoolGrades: 9-12Distance: 2 mi

