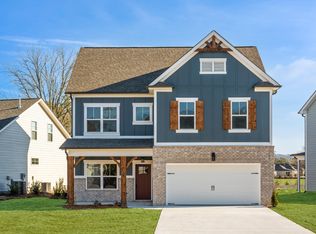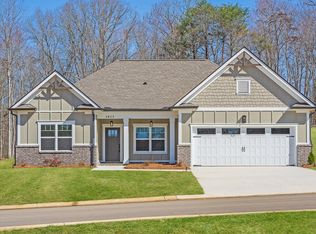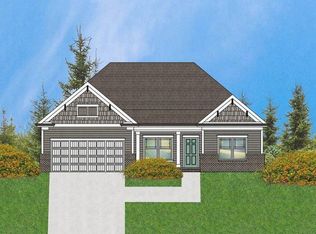Sold for $397,749 on 10/09/23
$397,749
7223 Tailgate Loop #68, Ooltewah, TN 37363
3beds
1,695sqft
Single Family Residence
Built in 2023
6,969.6 Square Feet Lot
$418,900 Zestimate®
$235/sqft
$2,356 Estimated rent
Home value
$418,900
$398,000 - $440,000
$2,356/mo
Zestimate® history
Loading...
Owner options
Explore your selling options
What's special
Welcome to one of Ooltewah's newest communities, The Grove on Providence. Lifestyle, location and value highlight this new Pratt Home Builders community. Located minutes away to I-75 access and Cambridge Square with views of White Oak Mountain. The Ivy plan is a charming one level bungalow with a welcoming and large front porch. Step into the cozy front room that can be your dining room, office, or seating area - whichever suits you best. An open concept kitchen keeps the conversation going with the folks gathered around the fireplace while you prep for dinner. The kitchen will feature elegant white cabinets, tile backsplash, under cabinet lighting, stainless steel appliances and beautiful granite counter-tops. The fireplace in the great room boasts shiplap detail and a handsome rustic mantle. Retreat to the main bedroom and bathroom. The main bathroom features a spacious spa like shower with full tile bench. Enjoy the beautiful relaxing sunsets from your covered porch. Come see this quant home.
Zillow last checked: 8 hours ago
Listing updated: September 08, 2024 at 04:32am
Listed by:
Christopher Scott 423-208-3545,
Pratt Homes, LLC,
Bill Panebianco 423-827-3361,
Pratt Homes, LLC
Bought with:
Michael Kelly, 322724
Scenic South Properties, LLC
Source: Greater Chattanooga Realtors,MLS#: 1381046
Facts & features
Interior
Bedrooms & bathrooms
- Bedrooms: 3
- Bathrooms: 2
- Full bathrooms: 2
Primary bedroom
- Level: First
Bedroom
- Level: First
Bedroom
- Level: First
Bathroom
- Level: First
Bathroom
- Level: First
Bathroom
- Level: First
Dining room
- Level: First
Great room
- Level: First
Laundry
- Level: First
Heating
- Central, Natural Gas
Cooling
- Central Air, Electric
Appliances
- Included: Disposal, Dishwasher, Electric Range, Gas Water Heater, Microwave
- Laundry: Laundry Room
Features
- Double Vanity, Granite Counters, High Ceilings, Primary Downstairs, Walk-In Closet(s), Separate Shower, Separate Dining Room
- Flooring: Carpet, Tile, Engineered Hardwood
- Windows: Insulated Windows, Vinyl Frames
- Basement: None
- Number of fireplaces: 1
- Fireplace features: Gas Log, Great Room
Interior area
- Total structure area: 1,695
- Total interior livable area: 1,695 sqft
Property
Parking
- Total spaces: 2
- Parking features: Garage Door Opener, Garage Faces Front, Kitchen Level
- Attached garage spaces: 2
Features
- Levels: One
- Patio & porch: Porch, Porch - Covered
- Exterior features: Lighting
- Pool features: Community
- Has view: Yes
- View description: Other
Lot
- Size: 6,969 sqft
- Dimensions: 46 x 156
- Features: Level, Split Possible
Details
- Parcel number: Unknown
Construction
Type & style
- Home type: SingleFamily
- Property subtype: Single Family Residence
Materials
- Brick, Fiber Cement
- Foundation: Slab
- Roof: Asphalt,Shingle
Condition
- New construction: Yes
- Year built: 2023
Details
- Builder name: Pratt Home Builders
Utilities & green energy
- Water: Public
- Utilities for property: Cable Available, Electricity Available, Phone Available, Sewer Connected, Underground Utilities
Community & neighborhood
Security
- Security features: Smoke Detector(s)
Community
- Community features: Sidewalks, Pond
Location
- Region: Ooltewah
- Subdivision: Grove on Providence
HOA & financial
HOA
- Has HOA: Yes
- HOA fee: $1,000 annually
Other
Other facts
- Listing terms: Cash,Conventional,FHA,VA Loan
Price history
| Date | Event | Price |
|---|---|---|
| 10/9/2023 | Sold | $397,749$235/sqft |
Source: Greater Chattanooga Realtors #1381046 | ||
Public tax history
Tax history is unavailable.
Neighborhood: 37363
Nearby schools
GreatSchools rating
- 8/10Ooltewah Elementary SchoolGrades: PK-5Distance: 1.5 mi
- 6/10Hunter Middle SchoolGrades: 6-8Distance: 2.4 mi
- 5/10Ooltewah High SchoolGrades: 9-12Distance: 2.9 mi
Schools provided by the listing agent
- Elementary: Ooltewah Elementary
- Middle: Hunter Middle
- High: Ooltewah
Source: Greater Chattanooga Realtors. This data may not be complete. We recommend contacting the local school district to confirm school assignments for this home.
Get a cash offer in 3 minutes
Find out how much your home could sell for in as little as 3 minutes with a no-obligation cash offer.
Estimated market value
$418,900
Get a cash offer in 3 minutes
Find out how much your home could sell for in as little as 3 minutes with a no-obligation cash offer.
Estimated market value
$418,900


