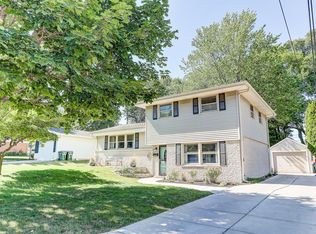Closed
$285,000
7224 Elberton Ave, Greendale, WI 53129
3beds
1,624sqft
Single Family Residence
Built in 1959
9,583.2 Square Feet Lot
$354,600 Zestimate®
$175/sqft
$2,426 Estimated rent
Home value
$354,600
$337,000 - $372,000
$2,426/mo
Zestimate® history
Loading...
Owner options
Explore your selling options
What's special
Welcome to the highly desirable Peaceful Canterbury Heights located in the Village of Greendale where most everything you need is within a mile of this property. Walk just a few blocks to the Historic Downtown Village of Greendale District shops, restaurants, entertainment, parks & more. Walk or bike to Greendale Schools & Southridge Mall. This spacious multi-level home offers 1,629 square feet with 3 bedrooms & a full bath in the upper level. All bedrooms have hardwood floors. The main floor consists of the kitchen, dining & large living/great room with sunny southern exposure. The lower level offers another oversized living area plus a half bath. The 4th (lower) level basement is unfished & includes laundry. Private tree-lined backyard; plus, driveway offers plenty of parking. Enjoy!
Zillow last checked: 8 hours ago
Listing updated: June 16, 2023 at 12:03pm
Listed by:
Jodi Olson,
Realty Executives - Integrity
Bought with:
Jessica M Dunn
Source: WIREX MLS,MLS#: 1823676 Originating MLS: Metro MLS
Originating MLS: Metro MLS
Facts & features
Interior
Bedrooms & bathrooms
- Bedrooms: 3
- Bathrooms: 2
- Full bathrooms: 1
- 1/2 bathrooms: 1
Primary bedroom
- Level: Upper
- Area: 117
- Dimensions: 9 x 13
Bedroom 2
- Level: Upper
- Area: 90
- Dimensions: 9 x 10
Bedroom 3
- Level: Upper
- Area: 130
- Dimensions: 10 x 13
Bathroom
- Features: Tub Only, Ceramic Tile, Shower Over Tub
Dining room
- Level: Main
- Area: 90
- Dimensions: 9 x 10
Family room
- Level: Lower
- Area: 325
- Dimensions: 25 x 13
Kitchen
- Level: Main
- Area: 132
- Dimensions: 12 x 11
Living room
- Level: Main
- Area: 260
- Dimensions: 20 x 13
Heating
- Natural Gas, Forced Air, Radiant/Hot Water
Cooling
- Central Air
Appliances
- Included: Dishwasher, Dryer, Other, Range, Refrigerator, Washer
Features
- High Speed Internet
- Flooring: Wood or Sim.Wood Floors
- Basement: Block,Full
Interior area
- Total structure area: 1,624
- Total interior livable area: 1,624 sqft
Property
Parking
- Total spaces: 2.5
- Parking features: Garage Door Opener, Detached, 2 Car
- Garage spaces: 2.5
Features
- Levels: Multi-Level,Tri-Level
Lot
- Size: 9,583 sqft
- Features: Sidewalks
Details
- Parcel number: 6630649000
- Zoning: Residential
Construction
Type & style
- Home type: SingleFamily
- Architectural style: Contemporary,Other
- Property subtype: Single Family Residence
Materials
- Aluminum/Steel, Aluminum Siding, Brick, Brick/Stone
Condition
- 21+ Years
- New construction: No
- Year built: 1959
Utilities & green energy
- Sewer: Public Sewer
- Water: Public
- Utilities for property: Cable Available
Community & neighborhood
Location
- Region: Greendale
- Subdivision: Canterbury Heights
- Municipality: Greendale
Price history
| Date | Event | Price |
|---|---|---|
| 3/7/2023 | Sold | $285,000+14%$175/sqft |
Source: | ||
| 2/5/2023 | Contingent | $250,000$154/sqft |
Source: | ||
| 2/2/2023 | Listed for sale | $250,000$154/sqft |
Source: | ||
Public tax history
| Year | Property taxes | Tax assessment |
|---|---|---|
| 2022 | $4,980 -11.7% | $204,500 |
| 2021 | $5,641 | $204,500 |
| 2020 | $5,641 -0.2% | $204,500 |
Find assessor info on the county website
Neighborhood: 53129
Nearby schools
GreatSchools rating
- 10/10Canterbury Elementary SchoolGrades: PK-5Distance: 0.2 mi
- 8/10Greendale Middle SchoolGrades: 6-8Distance: 0.3 mi
- 7/10Greendale High SchoolGrades: 9-12Distance: 0.4 mi
Schools provided by the listing agent
- Elementary: Canterbury
- Middle: Greendale
- High: Greendale
- District: Greendale
Source: WIREX MLS. This data may not be complete. We recommend contacting the local school district to confirm school assignments for this home.

Get pre-qualified for a loan
At Zillow Home Loans, we can pre-qualify you in as little as 5 minutes with no impact to your credit score.An equal housing lender. NMLS #10287.
Sell for more on Zillow
Get a free Zillow Showcase℠ listing and you could sell for .
$354,600
2% more+ $7,092
With Zillow Showcase(estimated)
$361,692