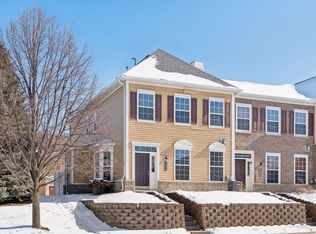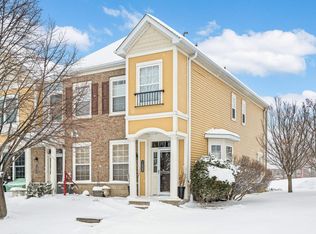Closed
$335,000
7224 Kimberly Ln N, Maple Grove, MN 55311
3beds
2,000sqft
Townhouse Side x Side
Built in 2007
0.29 Acres Lot
$331,700 Zestimate®
$168/sqft
$2,730 Estimated rent
Home value
$331,700
$305,000 - $358,000
$2,730/mo
Zestimate® history
Loading...
Owner options
Explore your selling options
What's special
Better-than-new in Maple Grove’s sought-after, established Timbres at Elm Creek! Nearly every inch of this 3BR/3BA townhome has been updated—fresh paint, stylish wide-plank LVP, ceramic tile, new carpet, updated lighting and fixtures, and Anderson windows. The kitchen features granite countertops, all-new stainless appliances, garbage disposal, and modern touches. Bathroom updates include jetted tub, walk-in shower, and refreshed finishes. All bedrooms, laundry, and a flexible loft are on the upper level. Storage is plentiful—custom closet systems throughout offer smart, adaptable organization. The 2-car garage includes overhead storage and a custom workbench included with sale. Ample guest parking is just steps away. The front patio, beautifully landscaped with blooming perennials, is perched above street level. Out back is a standout feature: direct views of HOA-maint. green space with shady trees, paved trails, and a playground—offering an unmatched sense of openness and connection. New roof, furnace, and
water heater. Well-run HOA. Enjoy easy access to lakes, parks, trails, schools, and all the
shops, restaurants, and conveniences that make this neighborhood feel like home.
Zillow last checked: 8 hours ago
Listing updated: June 18, 2025 at 08:32am
Listed by:
Paul Skillman 612-445-6085,
Keller Williams Premier Realty Lake Minnetonka
Bought with:
The Huerkamp Home Group
Keller Williams Preferred Rlty
Michele Meredith
Source: NorthstarMLS as distributed by MLS GRID,MLS#: 6720823
Facts & features
Interior
Bedrooms & bathrooms
- Bedrooms: 3
- Bathrooms: 3
- Full bathrooms: 1
- 3/4 bathrooms: 1
- 1/2 bathrooms: 1
Bedroom 1
- Level: Upper
- Area: 182 Square Feet
- Dimensions: 14x13
Bedroom 2
- Level: Upper
- Area: 140 Square Feet
- Dimensions: 14x10
Bedroom 3
- Level: Upper
- Area: 110 Square Feet
- Dimensions: 11x10
Bedroom 4
- Level: Upper
Dining room
- Level: Main
- Area: 80 Square Feet
- Dimensions: 10x8
Family room
- Level: Main
Kitchen
- Level: Main
- Area: 88 Square Feet
- Dimensions: 11x8
Living room
- Level: Main
- Area: 195 Square Feet
- Dimensions: 15x13
Loft
- Level: Main
- Area: 96 Square Feet
- Dimensions: 12x8
Patio
- Level: Main
- Area: 48 Square Feet
- Dimensions: 8x6
Heating
- Forced Air, Fireplace(s)
Cooling
- Central Air
Appliances
- Included: Dishwasher, Disposal, Dryer, Exhaust Fan, Gas Water Heater, Microwave, Range, Refrigerator, Washer, Water Softener Owned
Features
- Basement: None
- Number of fireplaces: 1
- Fireplace features: Gas, Living Room
Interior area
- Total structure area: 2,000
- Total interior livable area: 2,000 sqft
- Finished area above ground: 1,624
- Finished area below ground: 0
Property
Parking
- Total spaces: 2
- Parking features: Attached, Covered, Garage Door Opener, Tuckunder Garage
- Attached garage spaces: 2
- Has uncovered spaces: Yes
Accessibility
- Accessibility features: None
Features
- Levels: Two
- Stories: 2
- Patio & porch: Patio
Lot
- Size: 0.29 Acres
- Features: Wooded
Details
- Foundation area: 1000
- Parcel number: 2911922320083
- Zoning description: Residential-Single Family
Construction
Type & style
- Home type: Townhouse
- Property subtype: Townhouse Side x Side
- Attached to another structure: Yes
Materials
- Brick/Stone
- Roof: Asphalt,Pitched
Condition
- Age of Property: 18
- New construction: No
- Year built: 2007
Utilities & green energy
- Gas: Natural Gas
- Sewer: City Sewer/Connected
- Water: City Water/Connected
Community & neighborhood
Location
- Region: Maple Grove
- Subdivision: Cic 1844 Timbres At Elm Creek Condo
HOA & financial
HOA
- Has HOA: Yes
- HOA fee: $400 monthly
- Amenities included: Trail(s)
- Services included: Maintenance Structure, Hazard Insurance, Lawn Care, Maintenance Grounds, Professional Mgmt, Trash, Sewer, Shared Amenities, Snow Removal
- Association name: RowCal
- Association phone: 651-233-1307
Other
Other facts
- Road surface type: Paved
Price history
| Date | Event | Price |
|---|---|---|
| 6/16/2025 | Sold | $335,000-1.5%$168/sqft |
Source: | ||
| 5/23/2025 | Pending sale | $340,000$170/sqft |
Source: | ||
| 5/16/2025 | Listed for sale | $340,000+78.9%$170/sqft |
Source: | ||
| 3/22/2013 | Sold | $190,000-19.4%$95/sqft |
Source: | ||
| 11/9/2007 | Sold | $235,810$118/sqft |
Source: Public Record | ||
Public tax history
| Year | Property taxes | Tax assessment |
|---|---|---|
| 2025 | $3,316 -1.3% | $295,700 +2.3% |
| 2024 | $3,360 +7.7% | $289,100 -2% |
| 2023 | $3,120 +5.4% | $294,900 +4.2% |
Find assessor info on the county website
Neighborhood: 55311
Nearby schools
GreatSchools rating
- 8/10Basswood Elementary SchoolGrades: PK-5Distance: 1.2 mi
- 6/10Maple Grove Middle SchoolGrades: 6-8Distance: 3.5 mi
- 10/10Maple Grove Senior High SchoolGrades: 9-12Distance: 3.8 mi
Get a cash offer in 3 minutes
Find out how much your home could sell for in as little as 3 minutes with a no-obligation cash offer.
Estimated market value
$331,700
Get a cash offer in 3 minutes
Find out how much your home could sell for in as little as 3 minutes with a no-obligation cash offer.
Estimated market value
$331,700

