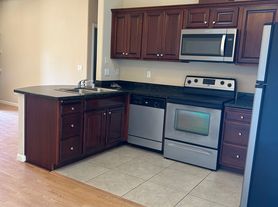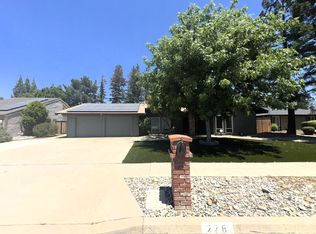Make this beautiful home your home! This home features a spacious three car garage, three bedrooms, one office, two bathrooms, which have been remodeled, and brand new appliances. All of the bedrooms have ceiling fans. Take in the sweeping energy of the front entryway with vaulted ceilings. this home has a fully equipped kitchen that is ready to use. This home has a fully fenced in yard, which is great for unwinding and entertaining friends. Enjoy either gas or electric dryer hook ups. Another amazing feature of this home as its location. Shopping and dining at Riverpark is five minutes away. Fresno state is nearby. Enjoy the convenience of being in the area for Mountain View Elementary school, Granite Ridge intermediate school, and Clovis North high school. Pets are allowed. Owners are willing to be flexible with the length of leases. Utilities are the responsibility of the Lessee. Pricing is based on a one-year lease. The current price is based on a one-year lease. For leases shorter than one year, pricing may vary depending on the season and length of stay. No HOA. Clovis school district. Please contact the landlord for applications and to schedule tours. As this is a rental term exceeding 30 days, prospective tenants will need a lease agreement and a credit-based security deposit.
The current price is based on a one-year lease. For leases shorter than one year, pricing may vary depending on the season and length of stay. Please contact the landlord for applications and to schedule tours.
As this is a rental term exceeding 30 days, prospective tenants will need a lease agreement and a credit-based security deposit.
House for rent
Accepts Zillow applications
$3,100/mo
7224 N Bonadelle Ave, Fresno, CA 93720
3beds
1,920sqft
Price may not include required fees and charges.
Single family residence
Available now
Cats, small dogs OK
Central air
In unit laundry
Attached garage parking
Forced air, fireplace
What's special
Fully fenced in yardSpacious three car garageBrand new appliancesFully equipped kitchen
- 18 days |
- -- |
- -- |
Travel times
Facts & features
Interior
Bedrooms & bathrooms
- Bedrooms: 3
- Bathrooms: 2
- Full bathrooms: 2
Heating
- Forced Air, Fireplace
Cooling
- Central Air
Appliances
- Included: Dishwasher, Dryer, Freezer, Microwave, Oven, Refrigerator, Washer
- Laundry: In Unit
Features
- Flooring: Carpet, Hardwood
- Has fireplace: Yes
- Furnished: Yes
Interior area
- Total interior livable area: 1,920 sqft
Property
Parking
- Parking features: Attached
- Has attached garage: Yes
- Details: Contact manager
Features
- Exterior features: Bicycle storage, Heating system: Forced Air
Details
- Parcel number: 40438239
Construction
Type & style
- Home type: SingleFamily
- Property subtype: Single Family Residence
Utilities & green energy
- Utilities for property: Cable Available
Community & HOA
Location
- Region: Fresno
Financial & listing details
- Lease term: 1 Year
Price history
| Date | Event | Price |
|---|---|---|
| 10/15/2025 | Listed for rent | $3,100$2/sqft |
Source: Zillow Rentals | ||
| 9/3/2025 | Listing removed | $464,999$242/sqft |
Source: Fresno MLS #634761 | ||
| 8/1/2025 | Listed for sale | $464,999-2.1%$242/sqft |
Source: Fresno MLS #634761 | ||
| 8/1/2025 | Listing removed | $474,999$247/sqft |
Source: Fresno MLS #632801 | ||
| 7/24/2025 | Listed for sale | $474,999$247/sqft |
Source: Fresno MLS #632801 | ||

