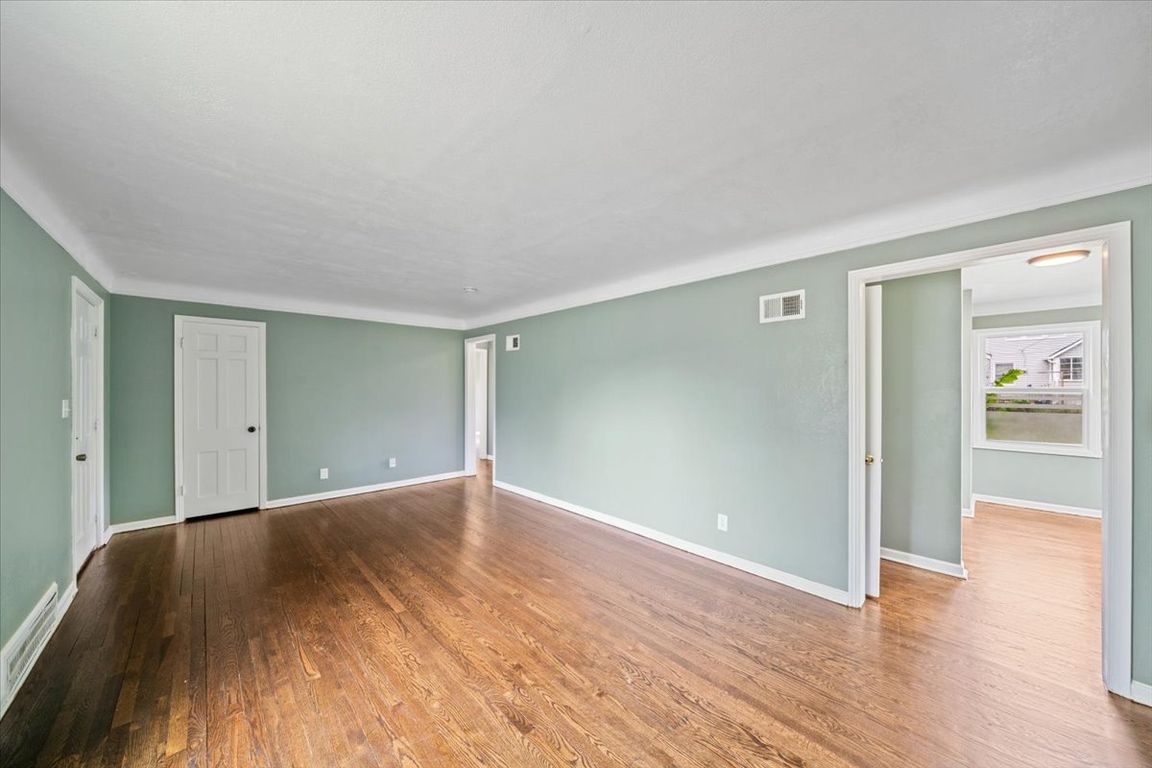
Active
$275,000
6beds
3,300sqft
7224 Paseo Blvd, Kansas City, MO 64132
6beds
3,300sqft
Single family residence
Built in 1940
7,633 sqft
2 Garage spaces
$83 price/sqft
What's special
Fully renovated 1.5-story home with 6 true bedrooms, 3 full baths, and 2,400+ sq ft of finished space. Features include refinished hardwoods, fresh paint, newer vinyl windows, and a new roof (March 2025). Open main level with natural light, formal dining, and updated kitchen with all-new appliances. Two large loft-style bedrooms upstairs; finished ...
- 14 days |
- 1,463 |
- 91 |
Source: Heartland MLS as distributed by MLS GRID,MLS#: 2576963
Travel times
Living Room
Kitchen
Dining Room
Zillow last checked: 7 hours ago
Listing updated: September 25, 2025 at 11:33pm
Listing Provided by:
Dawson Pomeroy 785-215-9536,
Compass Realty Group,
Ray Homes KC Team 913-449-2555,
Compass Realty Group
Source: Heartland MLS as distributed by MLS GRID,MLS#: 2576963
Facts & features
Interior
Bedrooms & bathrooms
- Bedrooms: 6
- Bathrooms: 3
- Full bathrooms: 3
Primary bedroom
- Level: First
- Area: 141 Square Feet
- Dimensions: 11 x 13
Bedroom 1
- Level: First
- Area: 139 Square Feet
- Dimensions: 15 x 11
Bedroom 2
- Level: Second
- Area: 197 Square Feet
- Dimensions: 22 x 13
Bedroom 3
- Level: Second
- Area: 197 Square Feet
- Dimensions: 23 x 13
Bedroom 4
- Features: Luxury Vinyl
- Level: Basement
- Area: 137 Square Feet
- Dimensions: 16 x 10
Bedroom 5
- Level: Basement
- Area: 137 Square Feet
- Dimensions: 16 x 11
Bedroom 5
- Features: Luxury Vinyl
- Level: Basement
- Area: 179 Square Feet
- Dimensions: 16 x 12
Bathroom 1
- Level: First
- Area: 34 Square Feet
- Dimensions: 6 x 5
Bathroom 2
- Features: Ceramic Tiles
- Level: Second
- Area: 40 Square Feet
- Dimensions: 8 x 5
Bathroom 3
- Features: Luxury Vinyl
- Level: Basement
- Area: 41 Square Feet
- Dimensions: 8 x 5
Dining room
- Level: First
- Area: 40 Square Feet
- Dimensions: 6 x 5
Kitchen
- Features: Ceramic Tiles
- Level: First
- Area: 226 Square Feet
- Dimensions: 21 x 12
Kitchen 2nd
- Level: Basement
- Area: 260 Square Feet
- Dimensions: 19 x 17
Laundry
- Level: Basement
- Area: 51 Square Feet
- Dimensions: 8 x 6
Living room
- Level: First
- Area: 249 Square Feet
- Dimensions: 20 x 12
Utility room
- Level: Basement
- Area: 65 Square Feet
- Dimensions: 10 x 6
Heating
- Forced Air
Cooling
- None
Appliances
- Laundry: In Basement, Laundry Room
Features
- Basement: Concrete,Egress Window(s),Finished,Full
- Number of fireplaces: 2
- Fireplace features: Basement, Living Room
Interior area
- Total structure area: 3,300
- Total interior livable area: 3,300 sqft
- Finished area above ground: 2,500
- Finished area below ground: 800
Property
Parking
- Total spaces: 2
- Parking features: Detached
- Garage spaces: 2
Lot
- Size: 7,633 Square Feet
- Dimensions: 7,633
- Features: City Limits, City Lot
Details
- Parcel number: 47630162000000000
Construction
Type & style
- Home type: SingleFamily
- Property subtype: Single Family Residence
Materials
- Brick Trim
- Roof: Composition
Condition
- Year built: 1940
Utilities & green energy
- Sewer: Public Sewer
- Water: Public
Community & HOA
Community
- Subdivision: Zurn Fred W Add
HOA
- Has HOA: No
Location
- Region: Kansas City
Financial & listing details
- Price per square foot: $83/sqft
- Tax assessed value: $35,055
- Annual tax amount: $1,013
- Date on market: 9/26/2025
- Listing terms: Cash,Conventional,FHA,VA Loan
- Ownership: Private