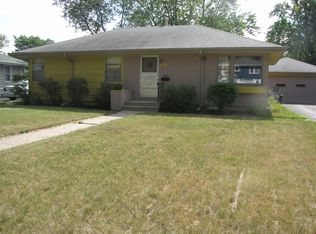Closed
$392,500
7225 12th Ave S, Richfield, MN 55423
4beds
2,228sqft
Single Family Residence
Built in 1955
8,712 Square Feet Lot
$393,100 Zestimate®
$176/sqft
$2,907 Estimated rent
Home value
$393,100
$362,000 - $428,000
$2,907/mo
Zestimate® history
Loading...
Owner options
Explore your selling options
What's special
Welcome to this beautifully updated home featuring an open concept layout perfect for modern living. The stylish, updated kitchen boasts fresh paint, new light fixtures, and ample space for entertaining. Cozy up by the charming wood-burning fireplace, adding warmth and character to your living space. Unwind and relax in the two-person electric sauna located in the finished basement—a perfect retreat after a long day. Recent updates include a brand-new hot water heater (2024) for added peace of mind. Enjoy the convenience of being just minutes from the Mall of America and the airport, with two neighborhood parks, Wilson Park and an elementary school park/field, both within two blocks, offering plenty of outdoor recreation opportunities. This home blends comfort, style, and an unbeatable location—don’t miss it!
Zillow last checked: 8 hours ago
Listing updated: November 19, 2025 at 07:03am
Listed by:
Rachel Langsjoen 763-486-7307,
eXp Realty
Bought with:
Damien Troupe
Coldwell Banker Realty
David Brandner
Source: NorthstarMLS as distributed by MLS GRID,MLS#: 6655539
Facts & features
Interior
Bedrooms & bathrooms
- Bedrooms: 4
- Bathrooms: 2
- Full bathrooms: 1
- 3/4 bathrooms: 1
Bedroom 1
- Level: Main
- Area: 121 Square Feet
- Dimensions: 11x11
Bedroom 2
- Level: Main
- Area: 99 Square Feet
- Dimensions: 11x9
Bedroom 3
- Level: Main
- Area: 90 Square Feet
- Dimensions: 10x9
Bedroom 4
- Level: Lower
- Area: 121 Square Feet
- Dimensions: 11x11
Dining room
- Level: Main
- Area: 93.5 Square Feet
- Dimensions: 11x8.5
Family room
- Level: Lower
- Area: 300 Square Feet
- Dimensions: 25x12
Kitchen
- Level: Main
- Area: 121 Square Feet
- Dimensions: 11x11
Living room
- Level: Main
- Area: 200 Square Feet
- Dimensions: 16x12.5
Heating
- Forced Air
Cooling
- Central Air
Appliances
- Included: Dishwasher, Dryer, Gas Water Heater, Microwave, Range, Refrigerator, Stainless Steel Appliance(s), Washer
Features
- Basement: Block,Egress Window(s),Finished,Full
- Number of fireplaces: 2
- Fireplace features: Family Room, Living Room, Wood Burning
Interior area
- Total structure area: 2,228
- Total interior livable area: 2,228 sqft
- Finished area above ground: 1,114
- Finished area below ground: 900
Property
Parking
- Total spaces: 2
- Parking features: Detached
- Garage spaces: 2
Accessibility
- Accessibility features: None
Features
- Levels: One
- Stories: 1
- Patio & porch: Deck
- Fencing: Wood
Lot
- Size: 8,712 sqft
- Dimensions: 65 x 131
Details
- Foundation area: 1114
- Parcel number: 3502824130124
- Zoning description: Residential-Single Family
Construction
Type & style
- Home type: SingleFamily
- Property subtype: Single Family Residence
Materials
- Shake Siding, Block
- Roof: Age Over 8 Years,Asphalt
Condition
- Age of Property: 70
- New construction: No
- Year built: 1955
Utilities & green energy
- Gas: Natural Gas
- Sewer: City Sewer/Connected
- Water: City Water/Connected
Community & neighborhood
Location
- Region: Richfield
- Subdivision: Falldens 4th Add
HOA & financial
HOA
- Has HOA: No
Price history
| Date | Event | Price |
|---|---|---|
| 3/27/2025 | Sold | $392,500+4.7%$176/sqft |
Source: | ||
| 2/20/2025 | Pending sale | $375,000$168/sqft |
Source: | ||
| 2/14/2025 | Listed for sale | $375,000+20%$168/sqft |
Source: | ||
| 8/27/2019 | Sold | $312,500+1.6%$140/sqft |
Source: | ||
| 8/14/2019 | Pending sale | $307,500$138/sqft |
Source: Edina Realty, Inc., a Berkshire Hathaway affiliate #5260808 | ||
Public tax history
| Year | Property taxes | Tax assessment |
|---|---|---|
| 2025 | $5,284 +8.3% | $364,100 -1.5% |
| 2024 | $4,879 +9.5% | $369,700 +4.3% |
| 2023 | $4,454 +6.7% | $354,600 +4.3% |
Find assessor info on the county website
Neighborhood: 55423
Nearby schools
GreatSchools rating
- 2/10Centennial Elementary SchoolGrades: PK-5Distance: 0.3 mi
- 4/10Richfield Middle SchoolGrades: 6-8Distance: 2.4 mi
- 5/10Richfield Senior High SchoolGrades: 9-12Distance: 1.4 mi

Get pre-qualified for a loan
At Zillow Home Loans, we can pre-qualify you in as little as 5 minutes with no impact to your credit score.An equal housing lender. NMLS #10287.
Sell for more on Zillow
Get a free Zillow Showcase℠ listing and you could sell for .
$393,100
2% more+ $7,862
With Zillow Showcase(estimated)
$400,962