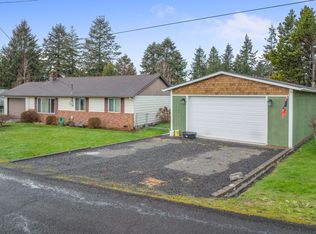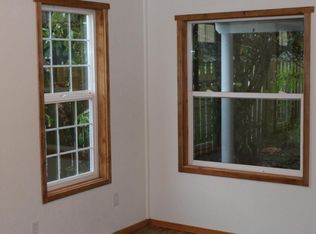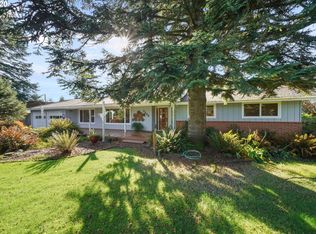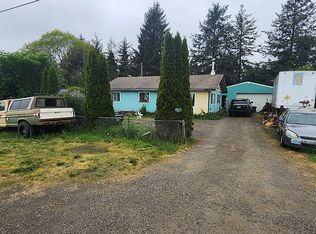Nice and neat single level home with views of the Alderbrook Golf Course! Enjoy the nice weather from this beautifully landscaped fenced back yard! 2 bedrooms and 2 full bathrooms, additional room could be converted to a 3rd bedroom, currently used as a den. Lots of room for family get togethers in the spacious living room and family room! Kitchen appliances are included. New 35 year architectural composition roof installed in 8/2021. Complete tear off and resheet prior to roof install. New garage door. Septic tank replaced in 2007. See pdf file under documents tab. Call for an appointment to view this property today!
This property is off market, which means it's not currently listed for sale or rent on Zillow. This may be different from what's available on other websites or public sources.



