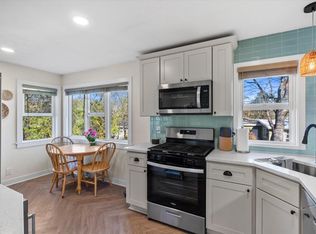SPARKLING, REMODELED AND MOVE IN READY! 2 BD/2BA Ranch w/ finished basement in a desirable ''E Section'' of Village of Greendale within walking distance to Village Club, schools, parks & walking trails. Vaulted ceilings, open concept updated KIT with a large island, breakfast bar, opens to LR and DR. HWFs throughout, WALK IN PATNRY, WALK IN MASTER CLOSET, two FULL UPDATED BA'S. Generous master with sizable en-suite. Partially finished LL provides you with an entertaining area and a den/office space. Convert to a bedroom if you must. Oversized 1.5 attached GA with built-in shed for additional storage. Relax on the shaded deck and enjoy a lovely private backyard. Partial rubber roof 2021 (10 yr waranty); gutters & downspouts 2021, Furnace & AC 2015, 6 pannel doors, glass block, fresh paint!
This property is off market, which means it's not currently listed for sale or rent on Zillow. This may be different from what's available on other websites or public sources.

