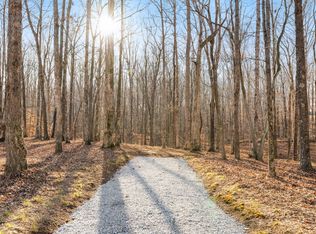FABULOUS Brick Dream Home w/Stunning Open Floor Plan on Almost 6 Acres Minutes to I-40~Chef's Kitchen w/Gathering Counter Open to Huge Family Room with Built-Ins and Fireplace~Newer HVACs~New Granite Baths~Amazing Upstairs w/BR, BA, 30x16 Rec Room~Flex Room for 5th BR~Heated/Cooled Garage~Rear Fence for Kids/Dogs~Stocked Pond w/Fountain & Deck~Detached Storage Building w/Electric & Alarm~Advanced (UV) Water Filtration System~30 min to VUMC~Peaceful, Serene Setting~Shows Like NEW
This property is off market, which means it's not currently listed for sale or rent on Zillow. This may be different from what's available on other websites or public sources.
