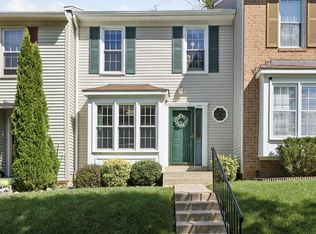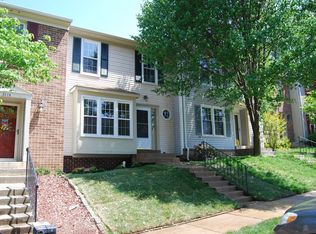Sold for $495,000 on 08/15/25
$495,000
7225 Kousa Ln, Springfield, VA 22152
3beds
1,280sqft
Townhouse
Built in 1984
1,600 Square Feet Lot
$496,300 Zestimate®
$387/sqft
$2,850 Estimated rent
Home value
$496,300
$467,000 - $531,000
$2,850/mo
Zestimate® history
Loading...
Owner options
Explore your selling options
What's special
Great opportunity to own a beautiful brick front townhome in Rolling Forrest under $500K and transform your own dream kitchen! The kitchen leads to dining room with step down to family room with gas burning fireplace. The upper level features three bedrooms and 2 full bathrooms. The primary bedroom is at the back of the home with a full bathroom and 2 bedrooms are located at the front of the townhouse with common full bathroom. New 2025 water heater installed in the basement. Two assigned parking spaces + street parking! Conveniently located near Springfield mall, Springfield metro station, bus stops, restaurants etc.
Zillow last checked: 8 hours ago
Listing updated: August 15, 2025 at 05:46am
Listed by:
Leo Buenaventura 703-971-6371,
Samson Properties
Bought with:
Claudia Villa, 0225078758
Keller Williams Realty Dulles
Source: Bright MLS,MLS#: VAFX2246410
Facts & features
Interior
Bedrooms & bathrooms
- Bedrooms: 3
- Bathrooms: 3
- Full bathrooms: 2
- 1/2 bathrooms: 1
- Main level bathrooms: 3
- Main level bedrooms: 3
Primary bedroom
- Features: Bathroom - Tub Shower, Flooring - Other
- Level: Main
- Area: 187 Square Feet
- Dimensions: 17 x 11
Bedroom 1
- Features: Flooring - Other
- Level: Upper
- Area: 100 Square Feet
- Dimensions: 10 x 10
Bedroom 1
- Features: Flooring - Other
- Level: Main
- Area: 100 Square Feet
- Dimensions: 10 x 10
Bedroom 2
- Features: Flooring - Other
- Level: Main
- Area: 81 Square Feet
- Dimensions: 9 x 9
Dining room
- Features: Flooring - HardWood
- Level: Main
- Area: 90 Square Feet
- Dimensions: 10 x 9
Kitchen
- Features: Flooring - Vinyl
- Level: Main
- Area: 140 Square Feet
- Dimensions: 14 x 10
Living room
- Features: Fireplace - Gas, Flooring - HardWood
- Level: Main
- Area: 190 Square Feet
- Dimensions: 19 x 10
Heating
- Heat Pump, Electric
Cooling
- Central Air, Electric
Appliances
- Included: Dishwasher, Disposal, Dryer, Exhaust Fan, Oven/Range - Electric, Range Hood, Refrigerator, Washer, Water Heater, Electric Water Heater
Features
- Bathroom - Walk-In Shower, Breakfast Area, Floor Plan - Traditional
- Flooring: Wood
- Basement: Improved
- Number of fireplaces: 1
- Fireplace features: Gas/Propane
Interior area
- Total structure area: 1,280
- Total interior livable area: 1,280 sqft
- Finished area above ground: 1,280
- Finished area below ground: 0
Property
Parking
- Total spaces: 2
- Parking features: Assigned, Parking Lot
- Details: Assigned Parking, Assigned Space #: 48
Accessibility
- Accessibility features: Accessible Entrance
Features
- Levels: Three
- Stories: 3
- Pool features: None
- Has view: Yes
- View description: Trees/Woods
Lot
- Size: 1,600 sqft
Details
- Additional structures: Above Grade, Below Grade
- Parcel number: 0894 11 0048
- Zoning: 303
- Special conditions: Standard
Construction
Type & style
- Home type: Townhouse
- Architectural style: Traditional
- Property subtype: Townhouse
Materials
- Aluminum Siding
- Foundation: Slab
Condition
- Good
- New construction: No
- Year built: 1984
Utilities & green energy
- Electric: 110 Volts
- Sewer: Public Sewer
- Water: Public
- Utilities for property: Cable Connected, Electricity Available, Cable, Satellite Internet Service
Community & neighborhood
Location
- Region: Springfield
- Subdivision: Rolling Forest
HOA & financial
HOA
- Has HOA: Yes
- HOA fee: $725 annually
- Amenities included: Common Grounds, Reserved/Assigned Parking, Tot Lots/Playground, Basketball Court, Bike Trail, Jogging Path
- Services included: Insurance, Reserve Funds, Common Area Maintenance, Parking Fee, Road Maintenance, Snow Removal, Trash
- Association name: HUNTER VALLEY HOMEOWNERS ASSOCIATION
Other
Other facts
- Listing agreement: Exclusive Right To Sell
- Listing terms: Cash,Conventional,FHA,VHDA
- Ownership: Fee Simple
Price history
| Date | Event | Price |
|---|---|---|
| 8/15/2025 | Sold | $495,000+1%$387/sqft |
Source: | ||
| 7/11/2025 | Contingent | $490,000$383/sqft |
Source: | ||
| 6/27/2025 | Listed for sale | $490,000+69%$383/sqft |
Source: | ||
| 10/4/2015 | Listing removed | $2,000$2/sqft |
Source: Keller Williams - Falls Church #FX8736825 | ||
| 9/4/2015 | Listed for rent | $2,000$2/sqft |
Source: Keller Williams - Falls Church #FX8736825 | ||
Public tax history
| Year | Property taxes | Tax assessment |
|---|---|---|
| 2025 | $5,955 +9.7% | $515,150 +9.9% |
| 2024 | $5,430 -2.3% | $468,700 -4.8% |
| 2023 | $5,557 +12.8% | $492,450 +14.3% |
Find assessor info on the county website
Neighborhood: 22152
Nearby schools
GreatSchools rating
- 5/10Rolling Valley Elementary SchoolGrades: PK-6Distance: 0.8 mi
- 3/10Key Middle SchoolGrades: 7-8Distance: 3.5 mi
- 4/10John R. Lewis High SchoolGrades: 9-12Distance: 3.1 mi
Schools provided by the listing agent
- Elementary: Rolling Valley
- Middle: Key
- High: Lee
- District: Fairfax County Public Schools
Source: Bright MLS. This data may not be complete. We recommend contacting the local school district to confirm school assignments for this home.
Get a cash offer in 3 minutes
Find out how much your home could sell for in as little as 3 minutes with a no-obligation cash offer.
Estimated market value
$496,300
Get a cash offer in 3 minutes
Find out how much your home could sell for in as little as 3 minutes with a no-obligation cash offer.
Estimated market value
$496,300

