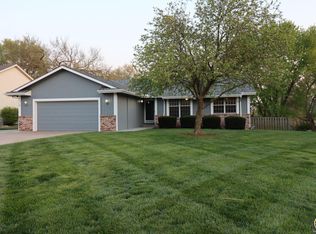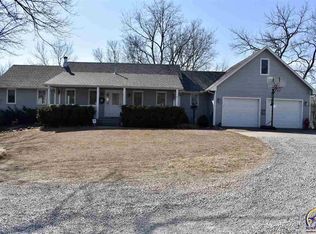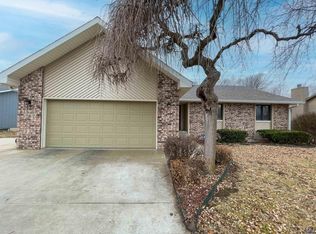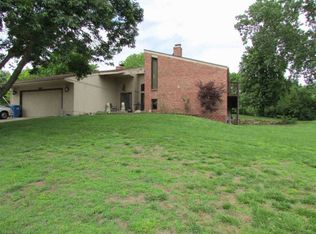Sold on 07/10/25
Price Unknown
7225 SW 33rd St, Topeka, KS 66614
4beds
3,724sqft
Single Family Residence, Residential
Built in 1999
0.43 Acres Lot
$408,500 Zestimate®
$--/sqft
$2,886 Estimated rent
Home value
$408,500
$351,000 - $478,000
$2,886/mo
Zestimate® history
Loading...
Owner options
Explore your selling options
What's special
Your home buying patience just paid off! We present to you one of the most beautiful homes that Lake Sherwood Estates has to offer. If cookie cutter homes just don't do it for you it's a MUST SEE! Pictures cannot encapsulate the attention to detail and craftsmanship that went into designing and creating this home. With over 3700 finished square feet, enormous coffered ceilings, and open concept living area, this space is built to entertain and make memories. Everything you need is on the main floor, including laundry. The primary bedroom has a bathroom and closet set up that you've always wanted; modern style, vaulted, sky lit ceilings, and two separate closest that are big enough for four seasons worth of clothing. The basement is huge! With its own kitchen, the appetizers can be on the ready no matter where the party ends up. The basement bedroom is large, with a huge closet that would be perfect for mulit-generational living. Even after all of that, there is still 700 square feet of unfinished space for storage, weightlifting, or crafts! The lake life is calling you with this one! Come see what the fuss is all about at one of our two open house!
Zillow last checked: 8 hours ago
Listing updated: July 10, 2025 at 02:26pm
Listed by:
Chris Glenn 785-213-6186,
Coldwell Banker American Home,
Monica Glenn 785-409-5113,
Coldwell Banker American Home
Bought with:
House Non Member
SUNFLOWER ASSOCIATION OF REALT
Source: Sunflower AOR,MLS#: 238777
Facts & features
Interior
Bedrooms & bathrooms
- Bedrooms: 4
- Bathrooms: 3
- Full bathrooms: 3
Primary bedroom
- Level: Main
- Area: 225
- Dimensions: 15X15
Bedroom 2
- Level: Main
- Area: 132
- Dimensions: 11X12
Bedroom 3
- Level: Main
- Area: 168
- Dimensions: 14X12
Bedroom 4
- Level: Basement
- Area: 210
- Dimensions: 14X15
Dining room
- Level: Main
- Area: 182
- Dimensions: 14X13
Family room
- Level: Basement
- Area: 592
- Dimensions: 16X37
Kitchen
- Level: Main
- Area: 154
- Dimensions: 11X14
Laundry
- Level: Main
- Area: 80
- Dimensions: 8X10
Living room
- Level: Main
- Area: 408
- Dimensions: 24X17
Cooling
- Central Air
Appliances
- Included: Oven, Microwave, Dishwasher, Refrigerator
- Laundry: Main Level
Features
- Sheetrock, High Ceilings
- Flooring: Ceramic Tile, Laminate
- Basement: Concrete
- Number of fireplaces: 1
- Fireplace features: One, Living Room
Interior area
- Total structure area: 3,724
- Total interior livable area: 3,724 sqft
- Finished area above ground: 2,212
- Finished area below ground: 1,512
Property
Parking
- Total spaces: 3
- Parking features: Attached, Auto Garage Opener(s), Garage Door Opener
- Attached garage spaces: 3
Features
- Patio & porch: Patio
Lot
- Size: 0.43 Acres
Details
- Parcel number: R56901
- Special conditions: Standard,Arm's Length
Construction
Type & style
- Home type: SingleFamily
- Architectural style: Ranch
- Property subtype: Single Family Residence, Residential
Materials
- Frame
- Roof: Architectural Style
Condition
- Year built: 1999
Utilities & green energy
- Water: Public
Community & neighborhood
Location
- Region: Topeka
- Subdivision: Sherwood Estates
Price history
| Date | Event | Price |
|---|---|---|
| 7/10/2025 | Sold | -- |
Source: | ||
| 6/11/2025 | Pending sale | $435,000$117/sqft |
Source: | ||
| 5/23/2025 | Price change | $435,000-3.3%$117/sqft |
Source: | ||
| 5/7/2025 | Price change | $450,000-3%$121/sqft |
Source: | ||
| 4/8/2025 | Listed for sale | $464,000+25.4%$125/sqft |
Source: | ||
Public tax history
| Year | Property taxes | Tax assessment |
|---|---|---|
| 2025 | -- | $47,393 +2% |
| 2024 | $6,723 +8.3% | $46,464 +5% |
| 2023 | $6,209 +10.9% | $44,251 +11% |
Find assessor info on the county website
Neighborhood: 66614
Nearby schools
GreatSchools rating
- 6/10Farley Elementary SchoolGrades: PK-6Distance: 0.7 mi
- 6/10Washburn Rural Middle SchoolGrades: 7-8Distance: 3.9 mi
- 8/10Washburn Rural High SchoolGrades: 9-12Distance: 3.8 mi
Schools provided by the listing agent
- Elementary: Farley Elementary School/USD 437
- Middle: Washburn Rural Middle School/USD 437
- High: Washburn Rural High School/USD 437
Source: Sunflower AOR. This data may not be complete. We recommend contacting the local school district to confirm school assignments for this home.



