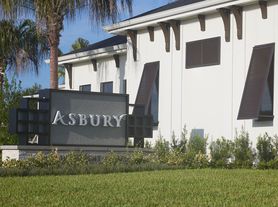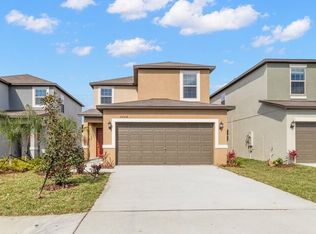*Rental* Step inside this beautifully maintained two-story home, where modern design meets everyday functionality. The heart of the home is the spacious kitchen, featuring crisp light cabinetry, stainless steel appliances, ample counter space, and an open layout that seamlessly flows into the dining and living areas perfect for hosting or enjoying quiet evenings at home. Large sliding glass doors bring in natural light and provide easy access to the covered patio & backyard. Upstairs, you'll find a generously sized primary suite offering a serene retreat, complete with large windows, plush carpeting, and enough space for a sitting area or home office setup. The highlight? A custom walk-in closet with built-in shelving, drawers, and racks that make organization a breeze it's a fashion lover's dream! Two additional upstairs bedrooms are spacious and versatile, ideal for guest rooms, home offices, or kids' rooms with shared bathroom. Located in the sought-after Touchstone community, residents enjoy resort-style amenities including a sparkling pool, splash pad, clubhouse, fitness center, and multiple playgrounds. The neighborhood is just minutes from I-75, the Selmon Expressway, downtown Tampa, shopping, dining, and top-rated schools giving you unbeatable access to everything the area has to offer. Whether you're commuting, exploring, or relaxing at home, this property blends lifestyle and location seamlessly.
House for rent
$2,300/mo
7225 Spring Snowflake Ave, Tampa, FL 33619
3beds
1,568sqft
Price may not include required fees and charges.
Singlefamily
Available now
Cats, small dogs OK
Central air
In unit laundry
2 Attached garage spaces parking
Electric, central
What's special
Crisp light cabinetryLarge windowsPlush carpetingOpen layoutGenerously sized primary suiteSpacious kitchenCustom walk-in closet
- 30 days
- on Zillow |
- -- |
- -- |
Travel times
Looking to buy when your lease ends?
Consider a first-time homebuyer savings account designed to grow your down payment with up to a 6% match & 3.83% APY.
Facts & features
Interior
Bedrooms & bathrooms
- Bedrooms: 3
- Bathrooms: 3
- Full bathrooms: 2
- 1/2 bathrooms: 1
Heating
- Electric, Central
Cooling
- Central Air
Appliances
- Included: Dishwasher, Disposal, Dryer, Microwave, Range, Refrigerator, Washer
- Laundry: In Unit, Inside, Laundry Closet
Features
- Individual Climate Control, PrimaryBedroom Upstairs, Thermostat, Walk In Closet, Walk-In Closet(s)
- Flooring: Carpet
Interior area
- Total interior livable area: 1,568 sqft
Property
Parking
- Total spaces: 2
- Parking features: Attached, Covered
- Has attached garage: Yes
- Details: Contact manager
Features
- Stories: 2
- Exterior features: Blinds, Floor Covering: Ceramic, Flooring: Ceramic, Grounds Care included in rent, Heating system: Central, Heating: Electric, Inside, Laundry Closet, Laundry included in rent, Management included in rent, PrimaryBedroom Upstairs, Taxes included in rent, Thermostat, Touchstone, Walk In Closet, Walk-In Closet(s)
Details
- Parcel number: 193002C8B000034000080U
Construction
Type & style
- Home type: SingleFamily
- Property subtype: SingleFamily
Condition
- Year built: 2022
Community & HOA
Location
- Region: Tampa
Financial & listing details
- Lease term: 12 Months
Price history
| Date | Event | Price |
|---|---|---|
| 9/29/2025 | Price change | $2,300-2.1%$1/sqft |
Source: Stellar MLS #TB8424571 | ||
| 9/5/2025 | Listed for rent | $2,350$1/sqft |
Source: Stellar MLS #TB8424571 | ||
| 8/27/2025 | Listing removed | $363,800$232/sqft |
Source: | ||
| 8/5/2025 | Price change | $363,800-1.7%$232/sqft |
Source: | ||
| 7/24/2025 | Price change | $370,000-1.3%$236/sqft |
Source: | ||

