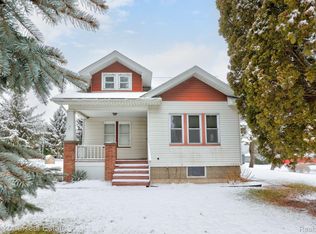Sold for $280,000
$280,000
7226 Junction Rd, Bridgeport, MI 48722
5beds
2,200sqft
Single Family Residence
Built in 1973
1.46 Acres Lot
$295,500 Zestimate®
$127/sqft
$2,397 Estimated rent
Home value
$295,500
$189,000 - $464,000
$2,397/mo
Zestimate® history
Loading...
Owner options
Explore your selling options
What's special
Frankenmuth Schools! This beautiful home features five bedrooms and two and a half bathrooms, 2,564 square feet of living space on a generous and private 1.46-acre lot. Notable updates include newly installed granite countertops (2024), upgraded flooring (2024), a six-foot privacy fence (2025), a newly remodeled Florida room (2025), and a finished basement (2023), walk-in shower, Pole Barn 30x40 with cement floor. Only 3 Miles From Downtown Frankenmuth!
Zillow last checked: 8 hours ago
Listing updated: August 12, 2025 at 10:45am
Listed by:
Gary Hobson 810-250-8347,
REMAX Edge
Bought with:
Bob Smith, 6502370682
BOMIC Real Estate
Source: MiRealSource,MLS#: 50180011 Originating MLS: East Central Association of REALTORS
Originating MLS: East Central Association of REALTORS
Facts & features
Interior
Bedrooms & bathrooms
- Bedrooms: 5
- Bathrooms: 3
- Full bathrooms: 2
- 1/2 bathrooms: 1
Primary bedroom
- Level: First
Bedroom 1
- Features: Carpet
- Level: Entry
- Area: 156
- Dimensions: 13 x 12
Bedroom 2
- Features: Carpet
- Level: Entry
- Area: 156
- Dimensions: 13 x 12
Bedroom 3
- Features: Carpet
- Level: Entry
- Area: 143
- Dimensions: 13 x 11
Bedroom 4
- Features: Carpet
- Level: Lower
- Area: 156
- Dimensions: 13 x 12
Bedroom 5
- Features: Carpet
- Level: Lower
- Area: 168
- Dimensions: 14 x 12
Bathroom 1
- Features: Vinyl
- Level: First
- Area: 65
- Dimensions: 13 x 5
Bathroom 2
- Features: Laminate
- Level: Lower
- Area: 100
- Dimensions: 10 x 10
Dining room
- Features: Laminate
- Level: Entry
- Area: 165
- Dimensions: 15 x 11
Kitchen
- Features: Laminate
- Level: Entry
- Area: 150
- Dimensions: 15 x 10
Living room
- Features: Carpet
- Level: Entry
- Area: 266
- Dimensions: 19 x 14
Heating
- Forced Air, Natural Gas
Cooling
- Ceiling Fan(s), Central Air
Appliances
- Included: Dishwasher, Disposal, Dryer, Microwave, Range/Oven, Refrigerator, Washer, Gas Water Heater
- Laundry: Lower Level
Features
- Flooring: Laminate, Carpet, Vinyl
- Basement: Block,Finished,Full
- Number of fireplaces: 1
- Fireplace features: Gas
Interior area
- Total structure area: 2,800
- Total interior livable area: 2,200 sqft
- Finished area above ground: 1,400
- Finished area below ground: 800
Property
Parking
- Total spaces: 2
- Parking features: 2 Spaces, Detached, Electric in Garage
- Garage spaces: 2
Accessibility
- Accessibility features: Accessibility Features
Features
- Levels: One
- Stories: 1
- Patio & porch: Porch
- Fencing: Fence Owned
- Frontage type: Road
- Frontage length: 275
Lot
- Size: 1.46 Acres
- Dimensions: 275 x 235
Details
- Additional structures: Pole Barn
- Parcel number: 14116302011001
- Zoning description: Residential
- Special conditions: Private
Construction
Type & style
- Home type: SingleFamily
- Architectural style: Ranch
- Property subtype: Single Family Residence
Materials
- Brick, Vinyl Siding
- Foundation: Basement
Condition
- Year built: 1973
Utilities & green energy
- Sewer: Septic Tank
- Water: Public
Community & neighborhood
Location
- Region: Bridgeport
- Subdivision: N/A
Other
Other facts
- Listing agreement: Exclusive Right To Sell
- Listing terms: Cash,Conventional
- Road surface type: Paved
Price history
| Date | Event | Price |
|---|---|---|
| 8/12/2025 | Sold | $280,000-2.4%$127/sqft |
Source: | ||
| 7/11/2025 | Pending sale | $287,000$130/sqft |
Source: | ||
| 7/10/2025 | Price change | $287,000-4.3%$130/sqft |
Source: | ||
| 6/28/2025 | Listed for sale | $299,900+9.1%$136/sqft |
Source: | ||
| 12/30/2024 | Listing removed | $274,900$125/sqft |
Source: | ||
Public tax history
| Year | Property taxes | Tax assessment |
|---|---|---|
| 2024 | $3,537 +3.8% | $114,600 +9.7% |
| 2023 | $3,406 | $104,500 +9.1% |
| 2022 | -- | $95,800 +9.1% |
Find assessor info on the county website
Neighborhood: 48722
Nearby schools
GreatSchools rating
- 9/10Lorenz C. List SchoolGrades: PK-4Distance: 4.2 mi
- 7/10E.F. Rittmueller Middle SchoolGrades: 5-8Distance: 4.4 mi
- 8/10Frankenmuth High SchoolGrades: 9-12Distance: 4 mi
Schools provided by the listing agent
- District: Frankenmuth School District
Source: MiRealSource. This data may not be complete. We recommend contacting the local school district to confirm school assignments for this home.
Get pre-qualified for a loan
At Zillow Home Loans, we can pre-qualify you in as little as 5 minutes with no impact to your credit score.An equal housing lender. NMLS #10287.
Sell with ease on Zillow
Get a Zillow Showcase℠ listing at no additional cost and you could sell for —faster.
$295,500
2% more+$5,910
With Zillow Showcase(estimated)$301,410
