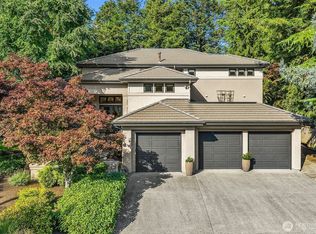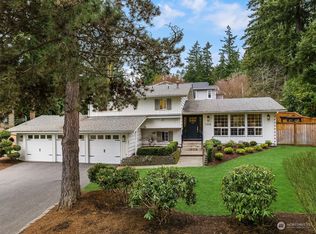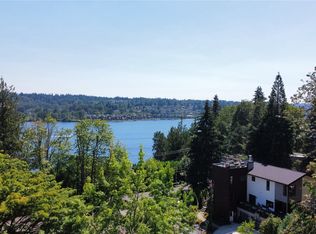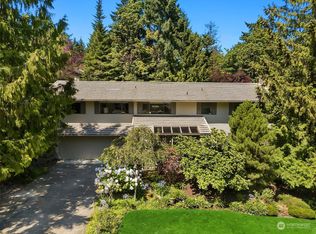Sold
Listed by:
Adam J Hestad,
COMPASS,
Lisa Kissinger,
COMPASS
Bought with: COMPASS
$3,526,250
7227 93rd Avenue SE, Mercer Island, WA 98040
5beds
4,180sqft
Single Family Residence
Built in 2016
10,463.11 Square Feet Lot
$3,534,500 Zestimate®
$844/sqft
$7,957 Estimated rent
Home value
$3,534,500
$3.32M - $3.75M
$7,957/mo
Zestimate® history
Loading...
Owner options
Explore your selling options
What's special
Nestled in Mercer Island's quiet south end, this modern home on a dead-end street, is illuminated by natural light & features 3 ensuite BRs & 2 additional rooms for beds/office. The chef's dream kitchen with expansive countertops, ample cabinets & pantry, makes both simple meals and grand feasts a delight to prepare. Seamlessly blending indoor & outdoor, enjoy the covered area with a gas fireplace & heaters for year-round outdoor gatherings. Find solace in the top-floor sunroom & rooftop deck. Merely 0.2 miles from the trail system, it’s perfect for nature enthusiasts and nearby Clarke Beach offers an inviting water gateway. Whether you’re an entertainer, nature lover, or seeking solace w/ modern amenities, this home promises the good life.
Zillow last checked: 8 hours ago
Listing updated: January 04, 2024 at 12:51pm
Listed by:
Adam J Hestad,
COMPASS,
Lisa Kissinger,
COMPASS
Bought with:
Matt Stanford, 127117
COMPASS
Source: NWMLS,MLS#: 2148723
Facts & features
Interior
Bedrooms & bathrooms
- Bedrooms: 5
- Bathrooms: 5
- Full bathrooms: 3
- 3/4 bathrooms: 1
- 1/2 bathrooms: 1
- Main level bedrooms: 1
Primary bedroom
- Level: Second
Bedroom
- Level: Second
Bedroom
- Level: Second
Bedroom
- Level: Second
Bedroom
- Level: Main
Bathroom full
- Level: Second
Bathroom full
- Level: Second
Bathroom three quarter
- Level: Second
Bathroom full
- Level: Main
Other
- Level: Main
Bonus room
- Level: Third
Dining room
- Level: Main
Entry hall
- Level: Main
Kitchen with eating space
- Level: Main
Living room
- Level: Main
Heating
- Fireplace(s), 90%+ High Efficiency, Forced Air, Radiant
Cooling
- Central Air, Forced Air
Appliances
- Included: Dishwasher_, Dryer, GarbageDisposal_, Microwave_, Refrigerator_, StoveRange_, Washer, Dishwasher, Garbage Disposal, Microwave, Refrigerator, StoveRange, Water Heater Location: Upstairs laundry
Features
- Bath Off Primary, Dining Room, Walk-In Pantry
- Flooring: Ceramic Tile, Engineered Hardwood, Carpet
- Windows: Double Pane/Storm Window
- Basement: None
- Number of fireplaces: 2
- Fireplace features: Gas, Main Level: 1, Upper Level: 1, Fireplace
Interior area
- Total structure area: 4,180
- Total interior livable area: 4,180 sqft
Property
Parking
- Total spaces: 3
- Parking features: Driveway, Attached Garage
- Attached garage spaces: 3
Features
- Levels: Two
- Stories: 2
- Entry location: Main
- Patio & porch: Ceramic Tile, Wall to Wall Carpet, Bath Off Primary, Double Pane/Storm Window, Dining Room, Fireplace (Primary Bedroom), Sprinkler System, Walk-In Pantry, Fireplace
Lot
- Size: 10,463 sqft
- Features: Dead End Street, Fenced-Partially
Details
- Parcel number: 2581900112
- Special conditions: Standard
Construction
Type & style
- Home type: SingleFamily
- Property subtype: Single Family Residence
Materials
- Cement Planked, Wood Siding, Wood Products
- Foundation: Poured Concrete
- Roof: Metal,Torch Down
Condition
- Year built: 2016
Utilities & green energy
- Electric: Company: Puget Sound Energy
- Sewer: Sewer Connected, Company: Recology
- Water: Public, Company: Recology
- Utilities for property: Comcast, Comcast
Community & neighborhood
Location
- Region: Mercer Island
- Subdivision: South End
Other
Other facts
- Listing terms: Conventional,VA Loan
- Cumulative days on market: 596 days
Price history
| Date | Event | Price |
|---|---|---|
| 1/4/2024 | Sold | $3,526,250-5.2%$844/sqft |
Source: | ||
| 11/8/2023 | Pending sale | $3,719,950$890/sqft |
Source: | ||
| 9/6/2023 | Price change | $3,719,950-3.4%$890/sqft |
Source: | ||
| 8/9/2023 | Listed for sale | $3,850,000+48.1%$921/sqft |
Source: | ||
| 4/14/2017 | Sold | $2,600,000$622/sqft |
Source: | ||
Public tax history
| Year | Property taxes | Tax assessment |
|---|---|---|
| 2024 | $21,117 +1.3% | $3,224,000 +6.5% |
| 2023 | $20,851 +1.4% | $3,028,000 -9.6% |
| 2022 | $20,557 +11.4% | $3,351,000 +33.8% |
Find assessor info on the county website
Neighborhood: 98040
Nearby schools
GreatSchools rating
- 9/10Lakeridge Elementary SchoolGrades: K-5Distance: 0.7 mi
- 8/10Islander Middle SchoolGrades: 6-8Distance: 0.6 mi
- 10/10Mercer Island High SchoolGrades: 9-12Distance: 2.4 mi
Schools provided by the listing agent
- Elementary: Lakeridge Elem
- Middle: Islander Mid
- High: Mercer Isl High
Source: NWMLS. This data may not be complete. We recommend contacting the local school district to confirm school assignments for this home.
Sell for more on Zillow
Get a free Zillow Showcase℠ listing and you could sell for .
$3,534,500
2% more+ $70,690
With Zillow Showcase(estimated)
$3,605,190


